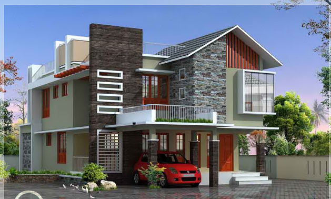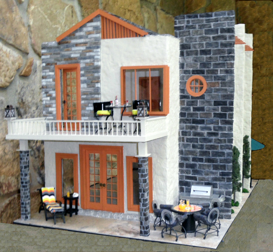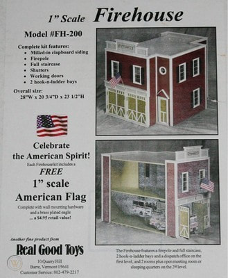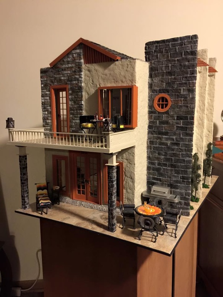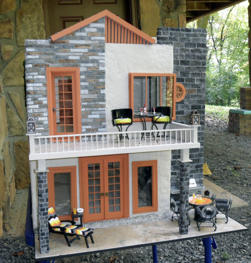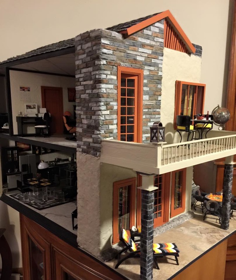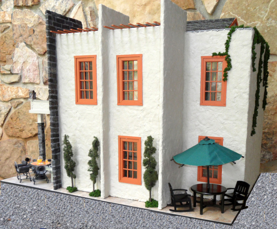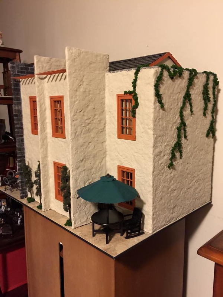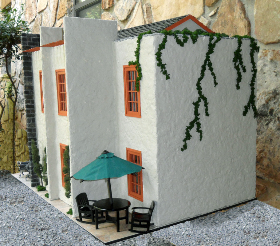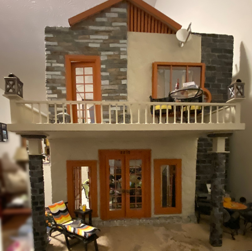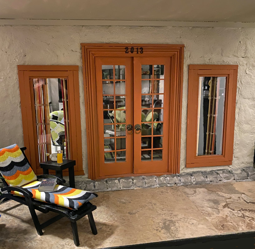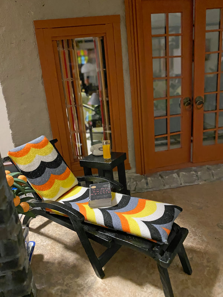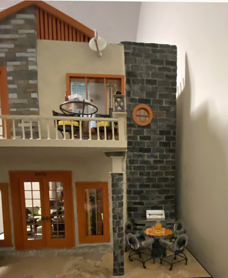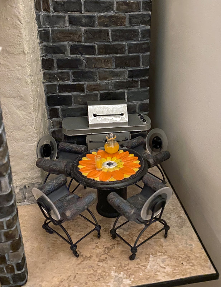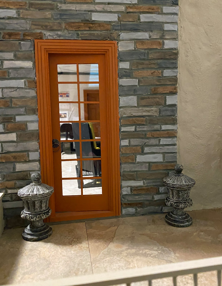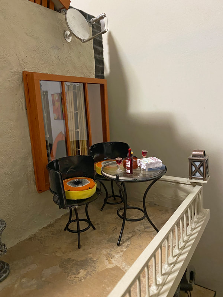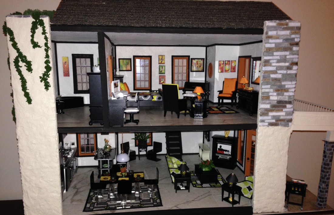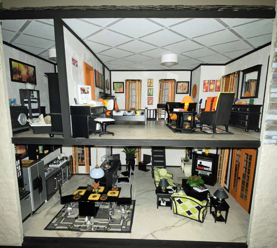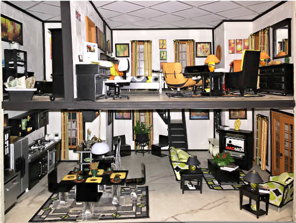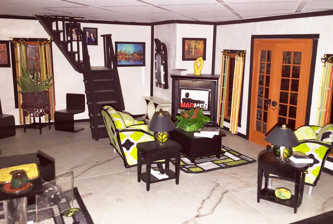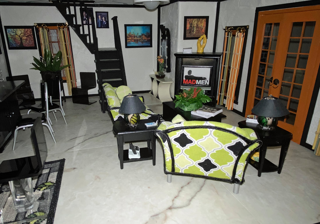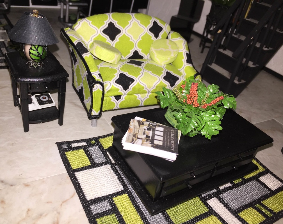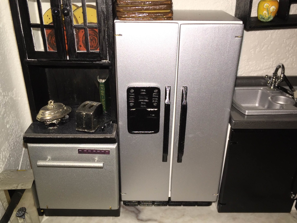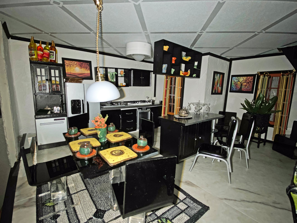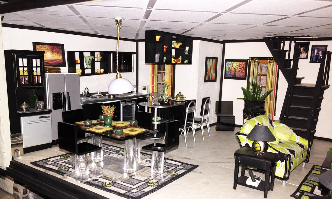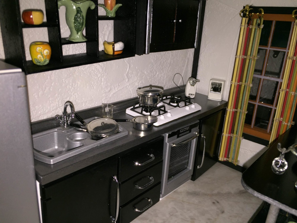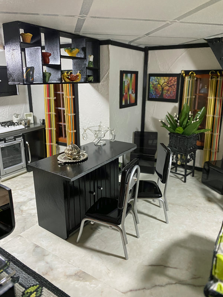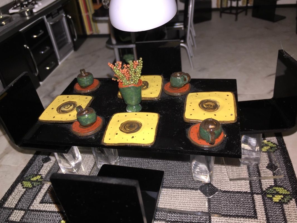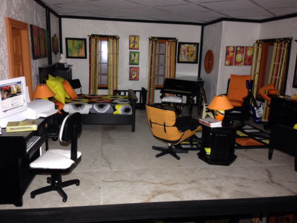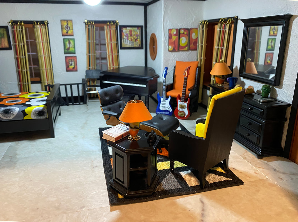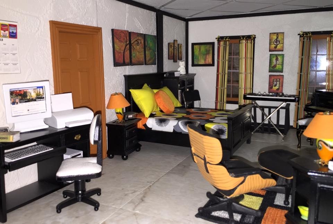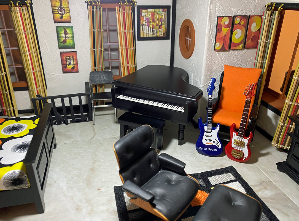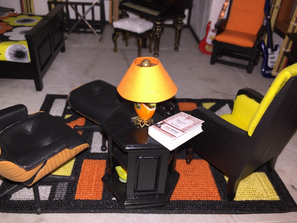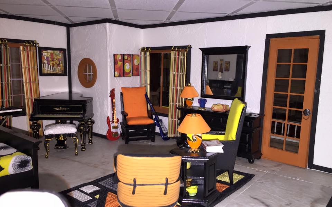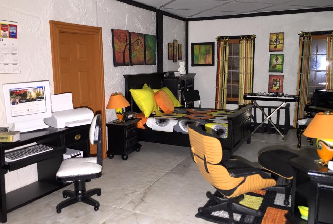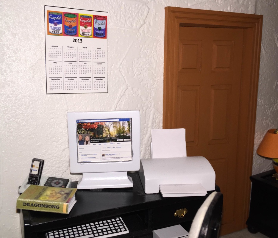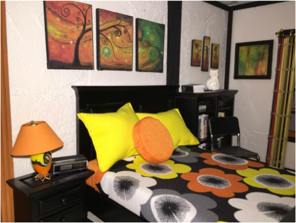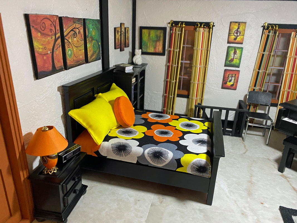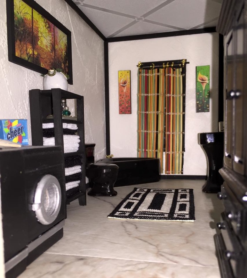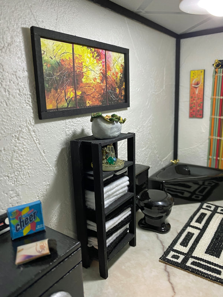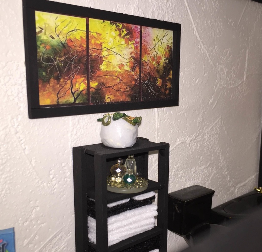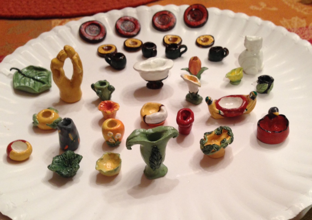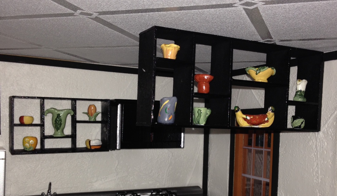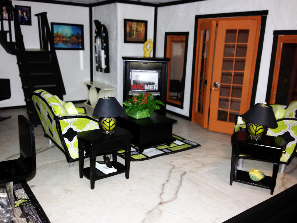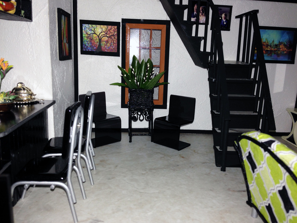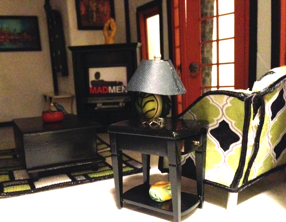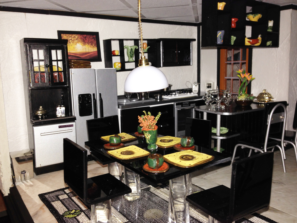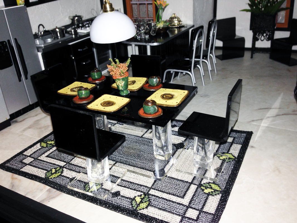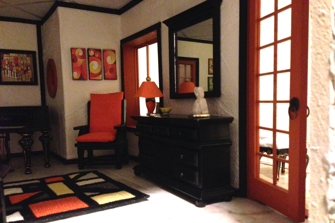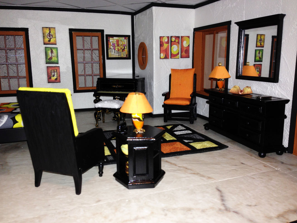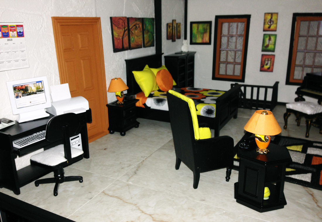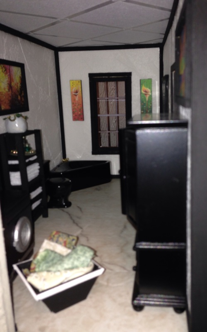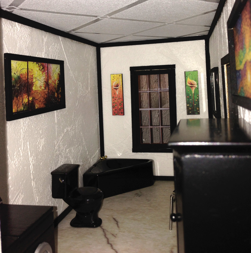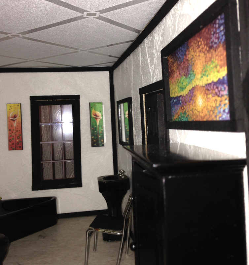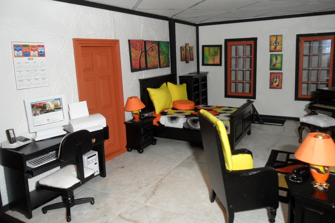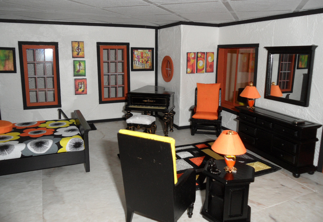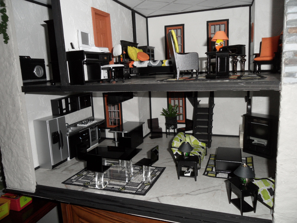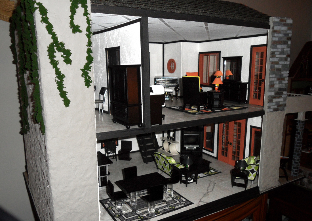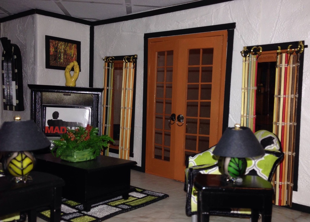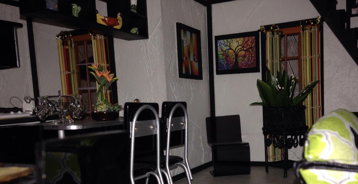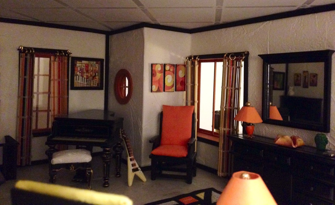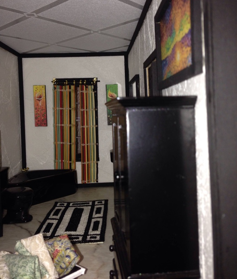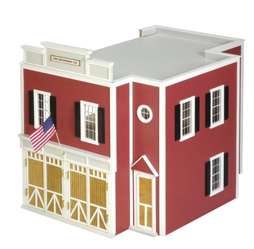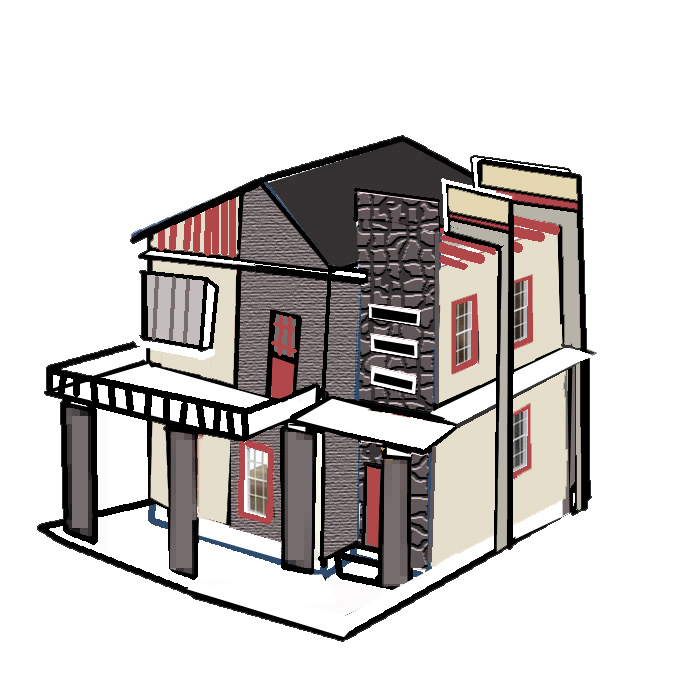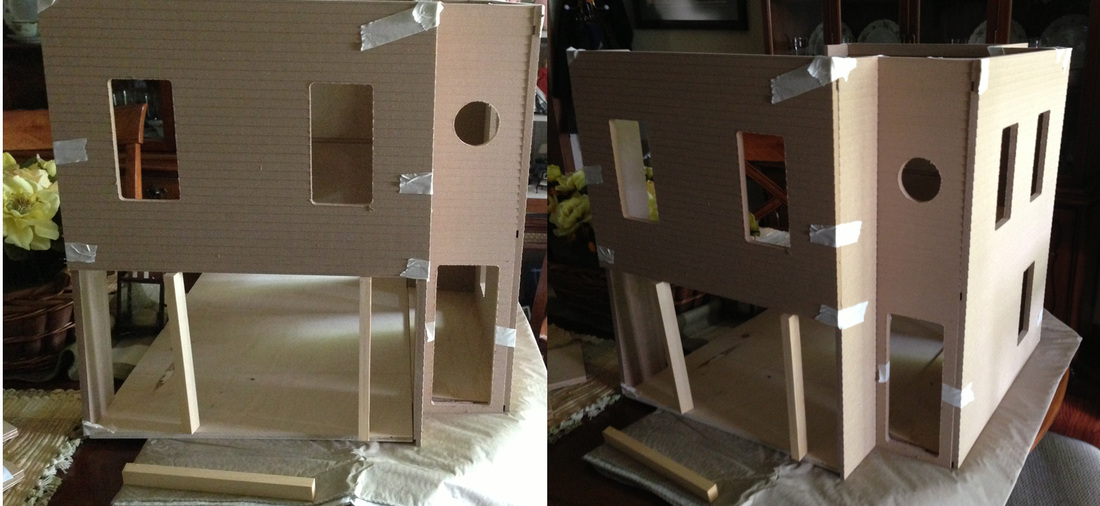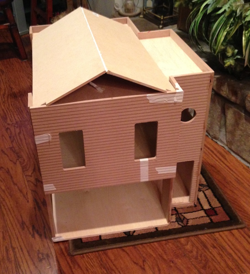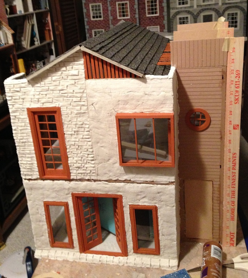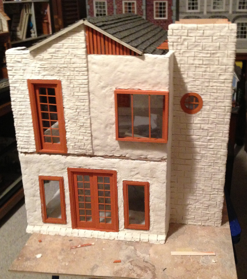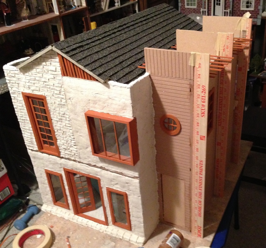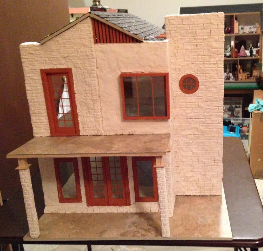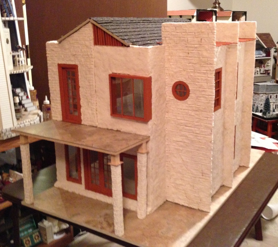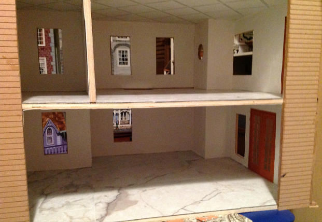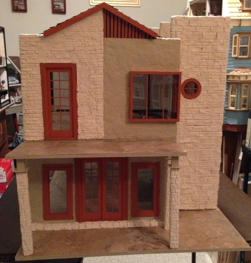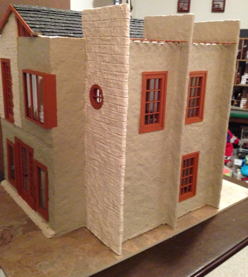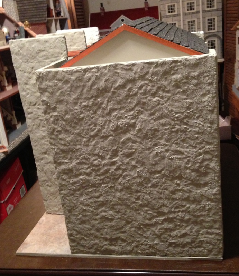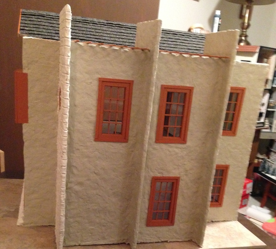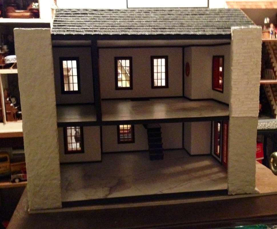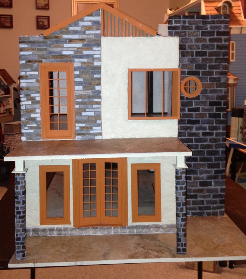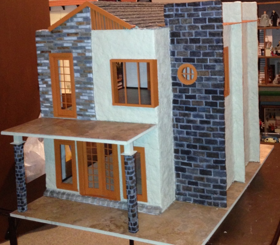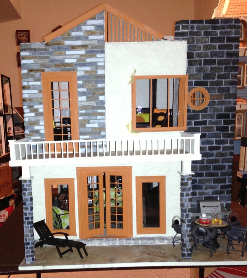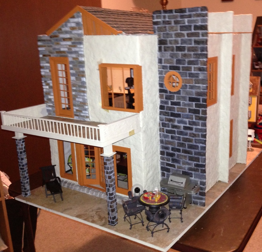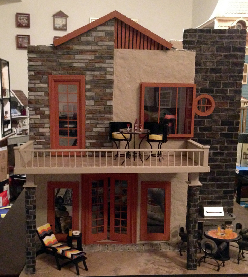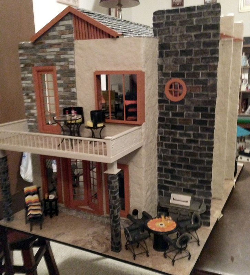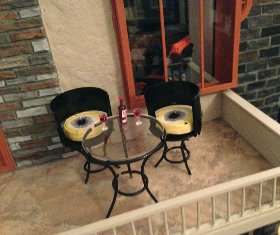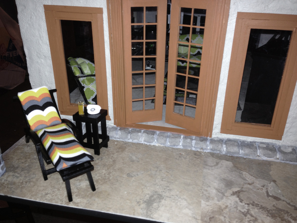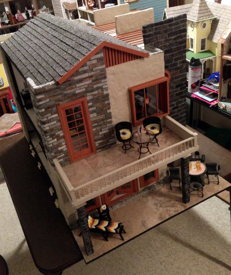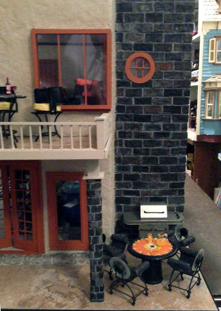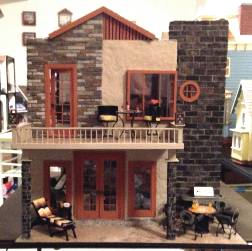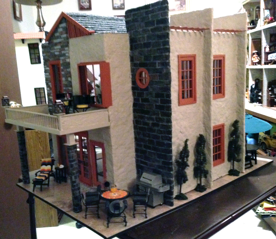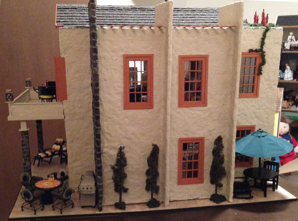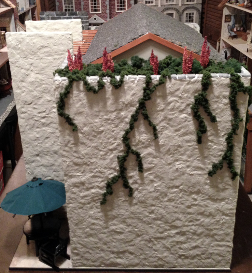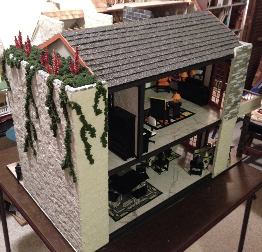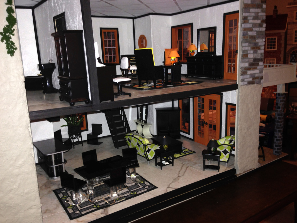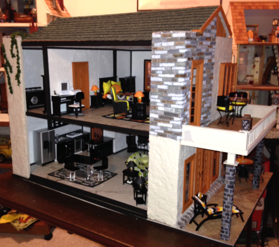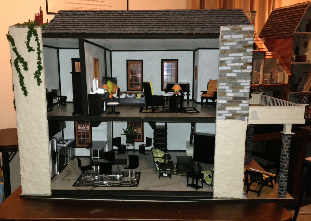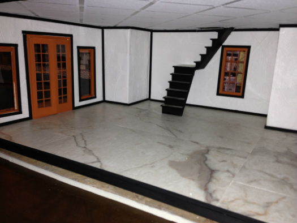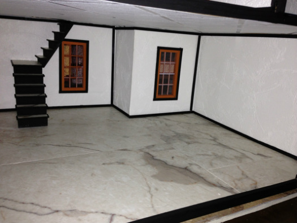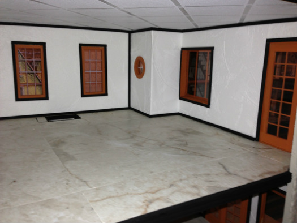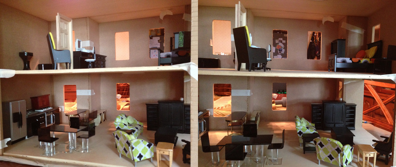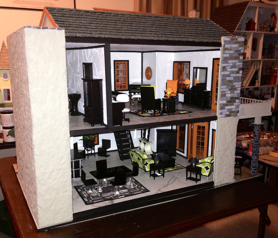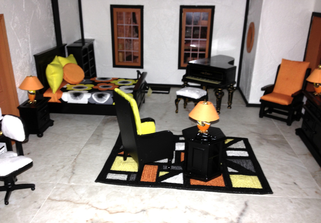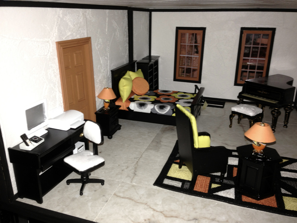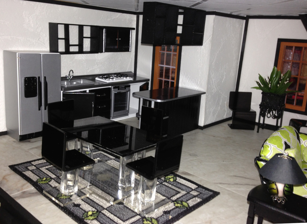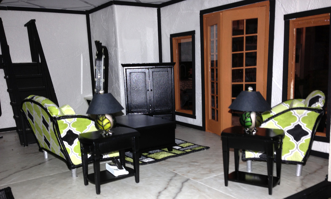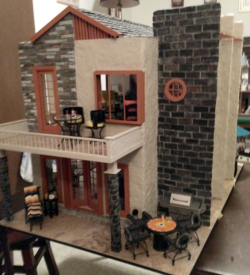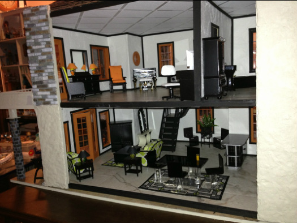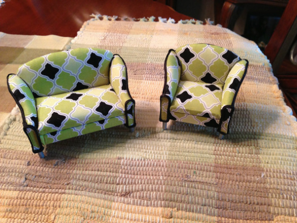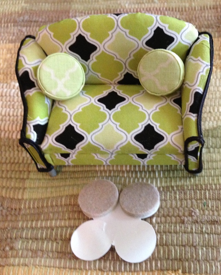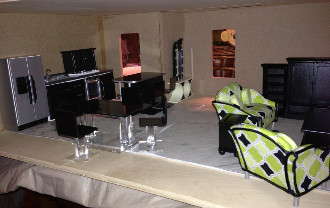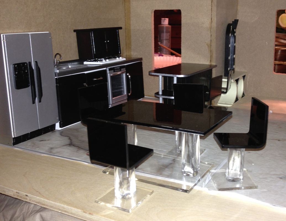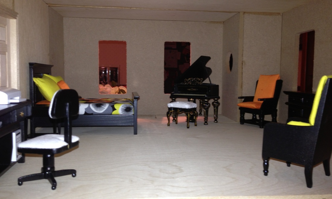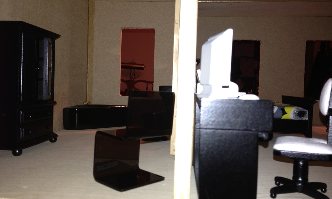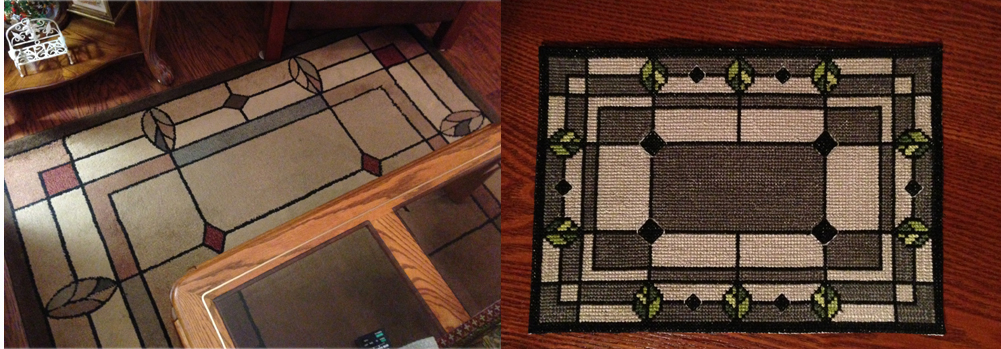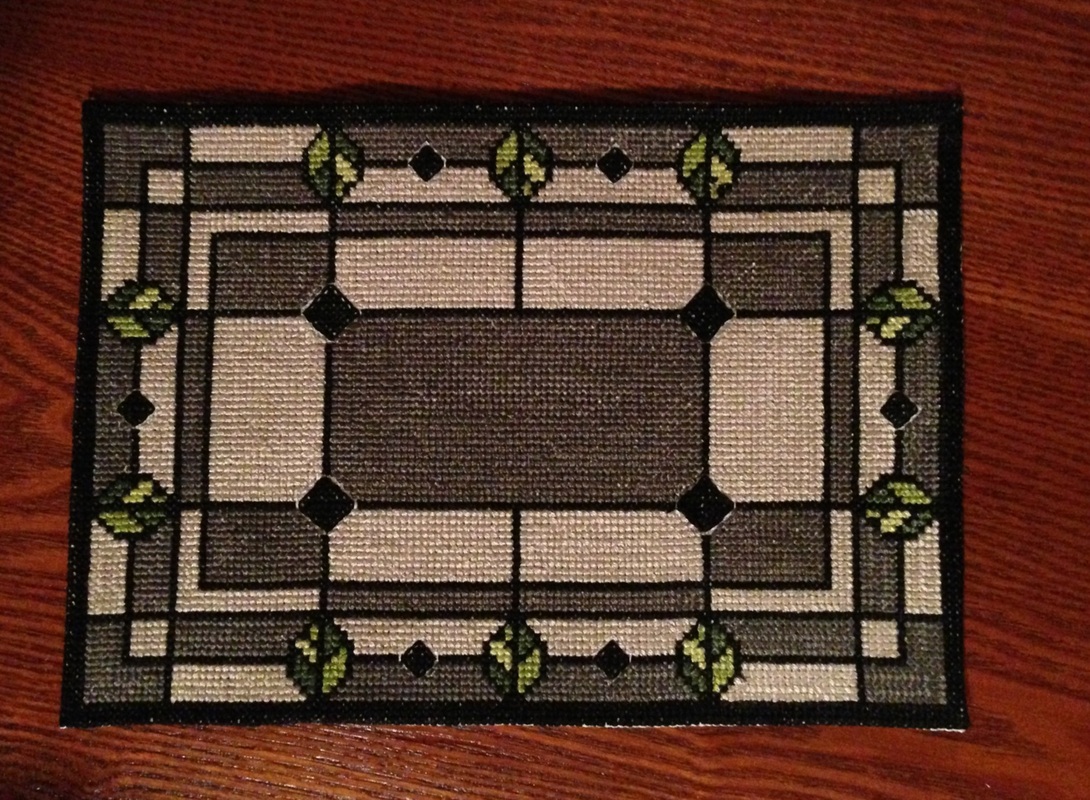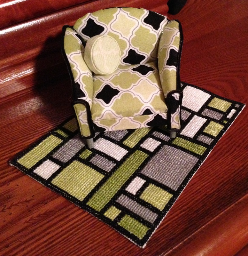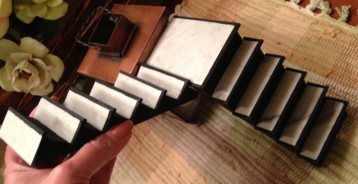- Nana's Dollhouses and Miniatures
- Antique Furniture
- AH-HA! Moments
- Building Tips
- Ceramics
- Chapel
- Cottages
- Colonial
- Contemporary Houses
- Country Store
- Craftsman House
- Early Houses
- Farmhouses
- Gazebos
- Georgian
- Hacienda
-
Half Scale Houses
- 1940s Cottage
- Adirondack Cabin
- Annalise
- Bungalow
- Buttercup Cottage
- Chantilly
- Country Farmhouse
- Craftsman Cottage
- Eastside Townhouse
- Fairfield
- Half Scale Furniture
- Half Scale Lighthouse
- Green Farmhouse Jr
- Jasmine Victorian Cottage
- Half Scale Lighthouse
- Pool House
- Brick Rosedale
- Peach Tree Manor
- Rose Cottage
- Rosedale
- Stephanie Mansion
- Taft Loft
- Tennyson Dayspring Cottage
- The Breeze Townhouse
- Tootsietoy House
- Tuscany
- Yellow Rose Half Scale
- Hand Painted Furniture
- Lanterns
- Lighthouse
- Log Cabins
- New Orleans House
- Palladium House
- People
- Pianos
- Printables
-
Roomboxes
- Amish Quilting
- Asian Shelf
- Antique Shop
- Beaded Christmas Tree
- Brothel
- Christmas Roombox
- Christmas Box
- Half Scale Roombox
- Contemporary Kitchen
- 1950s Kitchen
- Tuscan Kitchen
- Pie Safe
- Reutter Roomboxes
- Seattle Loft
- Strombecker Bathroom
- Strombecker Living Room
- Strombecker School Room
- Half Scale Shelf
- Vintage 60s Kitchen Shelf
- School House
- Tin Houses
- Tootsietoy
- Townhouses
- Toy Store
- Unique Structures
- Vegetable Bin
- Victorian
- 1:48 Scale House
- 1/144th Scale
- Quarter Scale Kristiana
- Quilled Flowers
- FYI
- Victorian Noah's Art
- Beacon Hill Sale Pictures
- Tennyson Half Scale
Ellath, Contemporary Dollhouse
The prototype for this dollhouse is an actual 4 bedroom home design by Max Height Design Studio. Designer: Sudheesh Ellath, Vatakara, Kozhikode, Kerala.
The house will be created by modifying a Real Good Toys Firehouse kit.
The Final Product
I started with this kit, then modified it quite a bit.
A rooftop garden has been added to the back roof section. The kit has built-in clapboard siding. Paperclay textured with sandpaper was used to create the stucco effect.
The interior has large open spaces with flooring made from regular floor tiles.
Finally got the bamboo drapes installed.
Pottery and Artwork
A day's worth of pottery making!
Sculpty pottery for kitchen shelving.
All rugs are cross-stitched. The lamps are made from decorative beads and jewelry findings with shades made from scrapbook paper. The sofa and chair were reupholstered with fabric that fit the period. Pottery pieces and dishes were made from Sculpty.
I love the decorating style of the Mad Men era!
It took several pieces of pottery to fill the built-in shelves.
The dining room rug is a copy of a rug I have in my home. The kitchen appliances are from the UK and various locations around the states. The dining room table is one of my favorite pieces, but sadly, has no identification.
The piano in the Ellath bedroom is an older Bespaq piece.
I finally finished the staircase banisters.
There's still quite a bit of work to do on the bathroom to make it looked lived in.
Facebook on the computer screen and a Andy Warhol Campbell Soup calendar seem appropriate.
Finally curtains are installed. They were made from a bamboo placemat. Gold rings held the bamboo to the curtain rods, which are also made from bamboo. The curtains are attached to the walls by hooks made from pierced earring backings.
The Process
The plans for the house are evolving, but the first attempt is shown below.
Dry fit the sides to determine what modifications need to be made. The exterior walls will be covered with Paperclay. The exterior will have stucco and brick surfaces.
The pitched roof will be covered with asphalt shingles. The back section behind the roof will house a rooftop garden. Double French doors will be placed in the open area in this picture, leading to a lower patio. The left window in the second floor will be made into a single French door which will lead to a second store balcony.
It's amazing how useful yardsticks are! This is the first application of Paperclay. It will cover the house and be painted a greenish grey. The bricks in this picture will be painted shades of grey. The upstairs window has been transformed into a single French door. The other window has been reworked into a more modern corner window.
Exterior wall treatments and stonework completed. The house looks like a Spanish hacienda, but will have a different look when painted, and the patio and stonework is complete.
The floor tiles are actual flooring tiles from Home Depot. The walls are covered with stucco type wallpaper. The front of the firehouse has been closed in with French doors surrounded by two windows.
The yard stick has now been covered with paperclay. The bricks are intentionally a larger size than those on the top left side of the house. These bricks will be painted dark brown and black. The door that was supposed to be on the right side of the house has been enclosed and covered with Paperclay brick. I should buy stock in Paperclay! It takes four large packages to cover a wall. There's quite a bit of trimwork to be added after the Paperclay has dried and been painted.
A bit more progress made. The porch/patio is just propped up for now.
Side View The stonework has yet to be painted.
Back View The house isn't leaning, the photographer was! There will be a rooftop garden under the roof peak.
Another side view
The house has been painted grey, although in these images it appears almost white. The exterior has been textured. The roofing is actually black. Most of the brickwork has been completed. The porch rooftop will become a second floor patio. Final trim pieces, interior shelving, and some type of railing for the interior stairs will move the house toward completion.
I added banisters to the upstairs patio.
Ellath Exterior Still have landscaping to do
Interior View The staircase has been installed, but I haven't decided what I will do about railing.
I added lanterns to the patio.
Evergreen trees have been added to the side of the house and a patio table can be seen in the back corner.
A rooftop garden and vines are found on the rear of the house.
Sitting and dining area (for some reason this picture and the next are mirrored)
Kitchen Area Cabinets and a bar will be added.
2nd Floor bedroom area. A door on the left (not shown) leads to a bathroom.
Placement of some furniture pieces that have been modified to fit the modern period. There will be a wall upstairs between the bathroom and bedroom. The living room will have a double French door, while the upstairs bedroom will have a single French door which will open to the patio.
Finished the bedroom rug. Now to add accessories and wall art.
Finished the rug and the matching lamps.
Cabinets and shelves are hung. Now to make ceramic pieces for them. The dining room rug is a replica of one in my home.
I found these beads and thought they would be just perfect for this room.
Worked a bit more on the interior. Added the staircase banisters which were a major job! For some reason this image is inverted as the double French doors are on the right side and not the left. I'm still working on a rug for the bedroom floor.
I recovered these white pieces to fit the style of the house.
You know those little pads you get to go under the legs of chairs to protect your floor? I put two together and covered them with fabric to make cushions for the chairs. It solved the problem I always have of making my cushions the same size!
Testing some furniture in the lower level. The floors will be covered with the tiles shown in this picture. The bar started its life as a kitchen island. I painted it black, added sliver trim and replaced the supports with silver dowel pins.
The upstairs bedroom will have tile flooring or some sort of carpeting. All walls in the house will be white stucco. A door will be added near the yellow chair which will lead out to the patio.
The black bathroom fixtures are separated from the bedroom by a wall and a door.
A replica of a rug in my home that will be used in the dining area.
This rug was designed to fit with the living room furniture. The furniture is actually greener than it appears in the photo, probably due to the flash.
