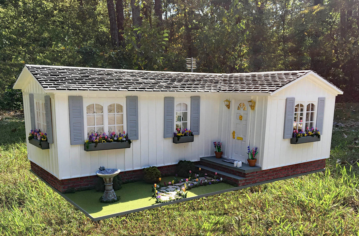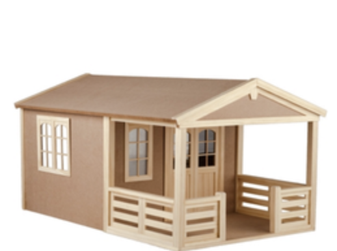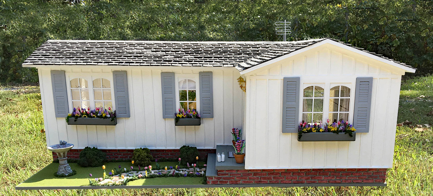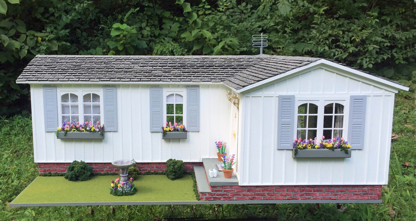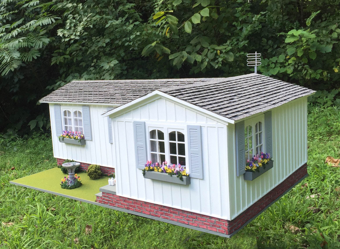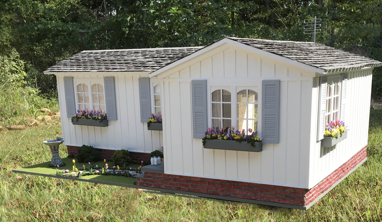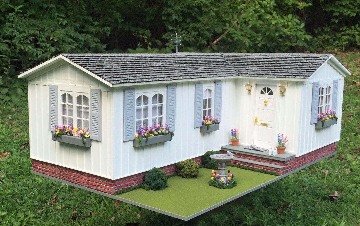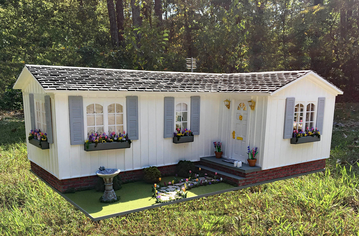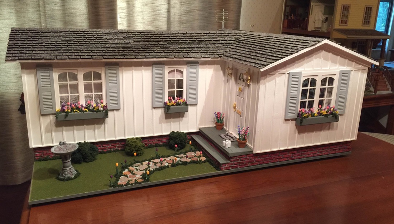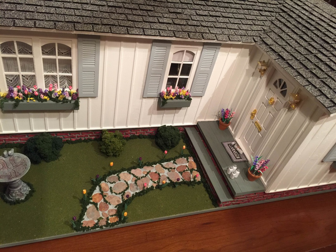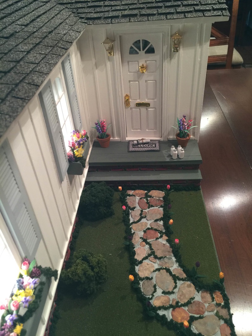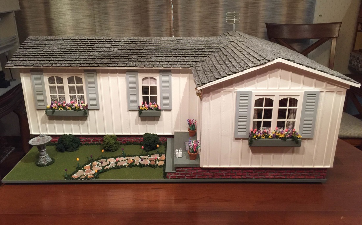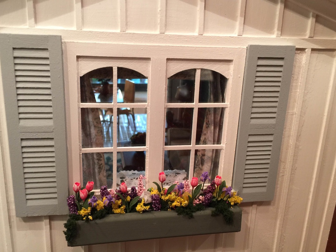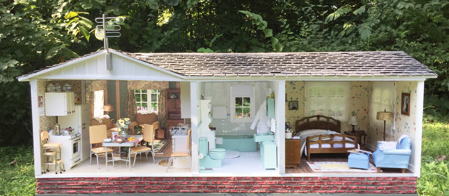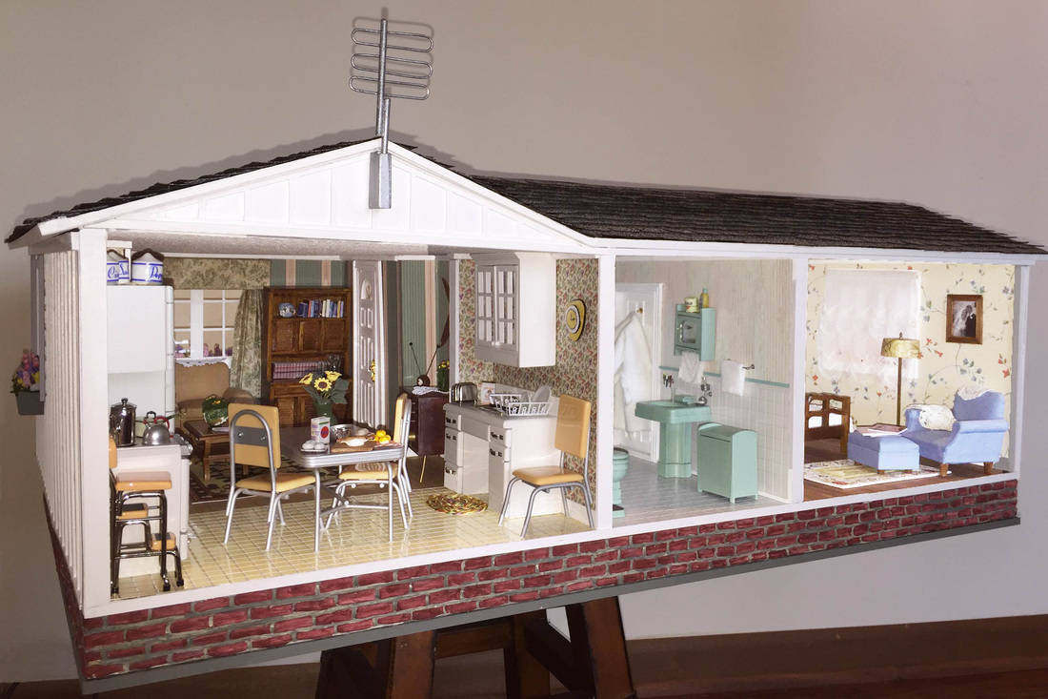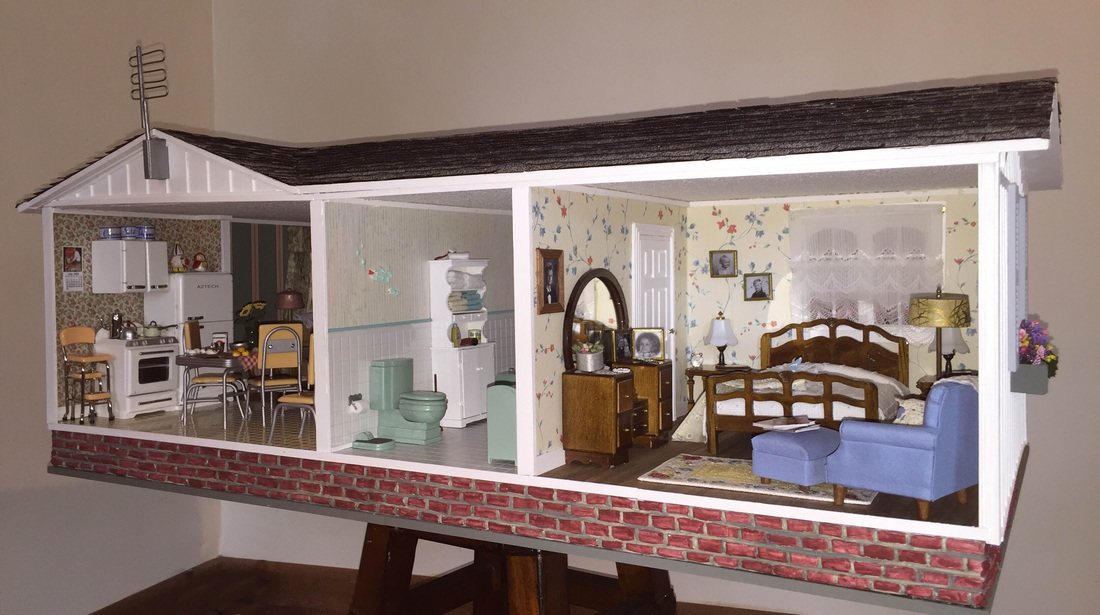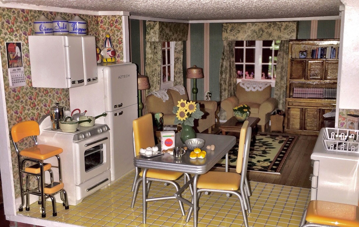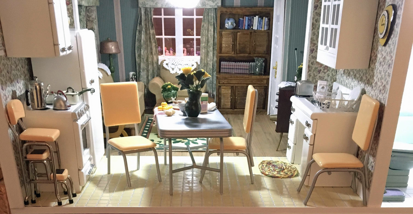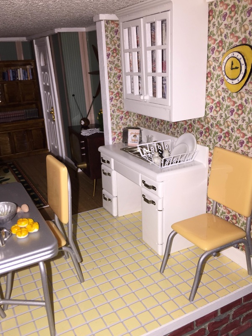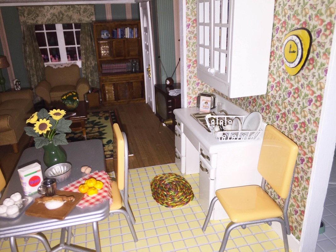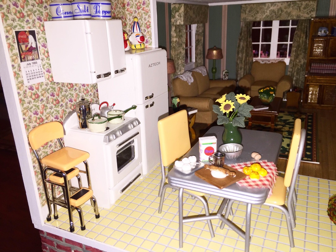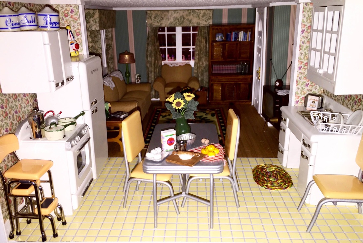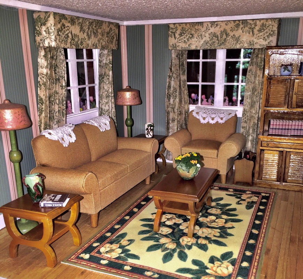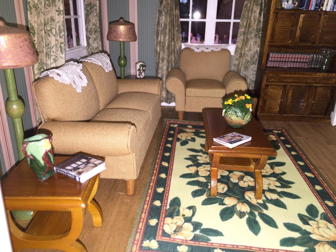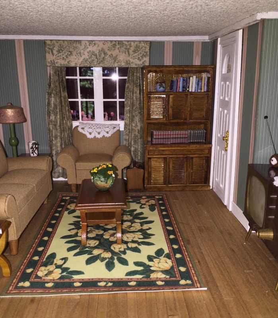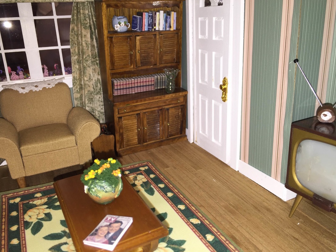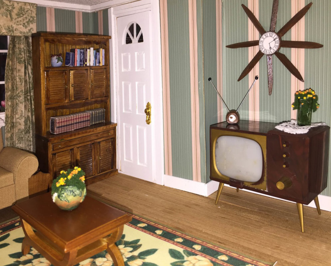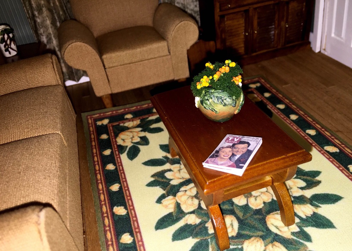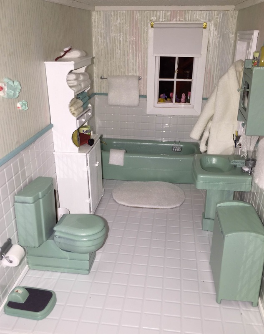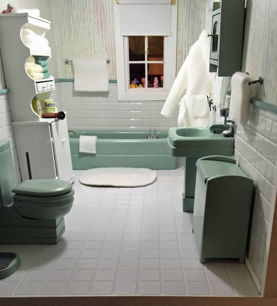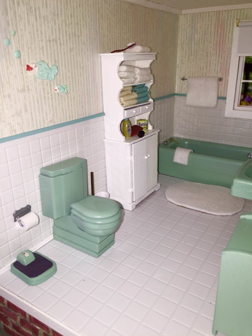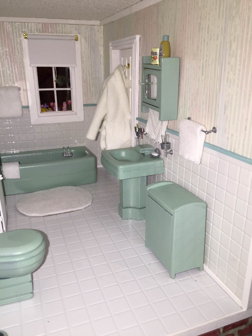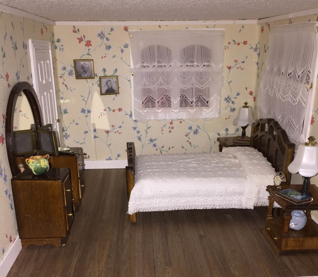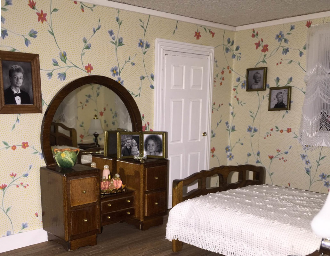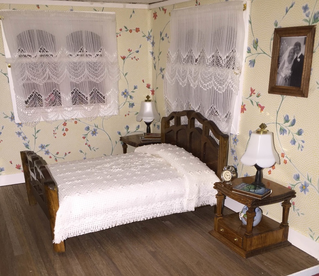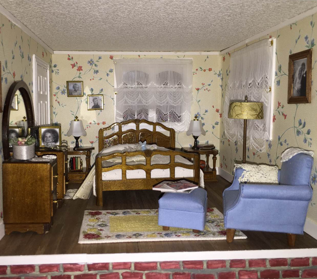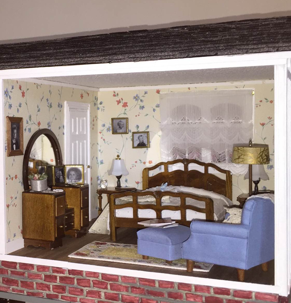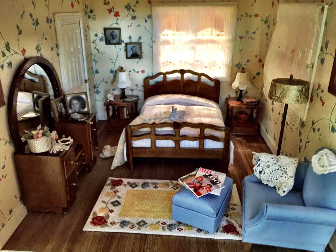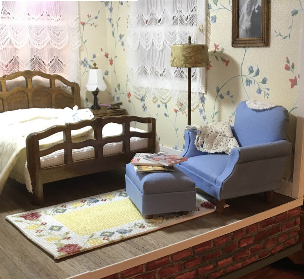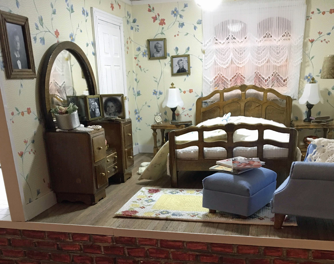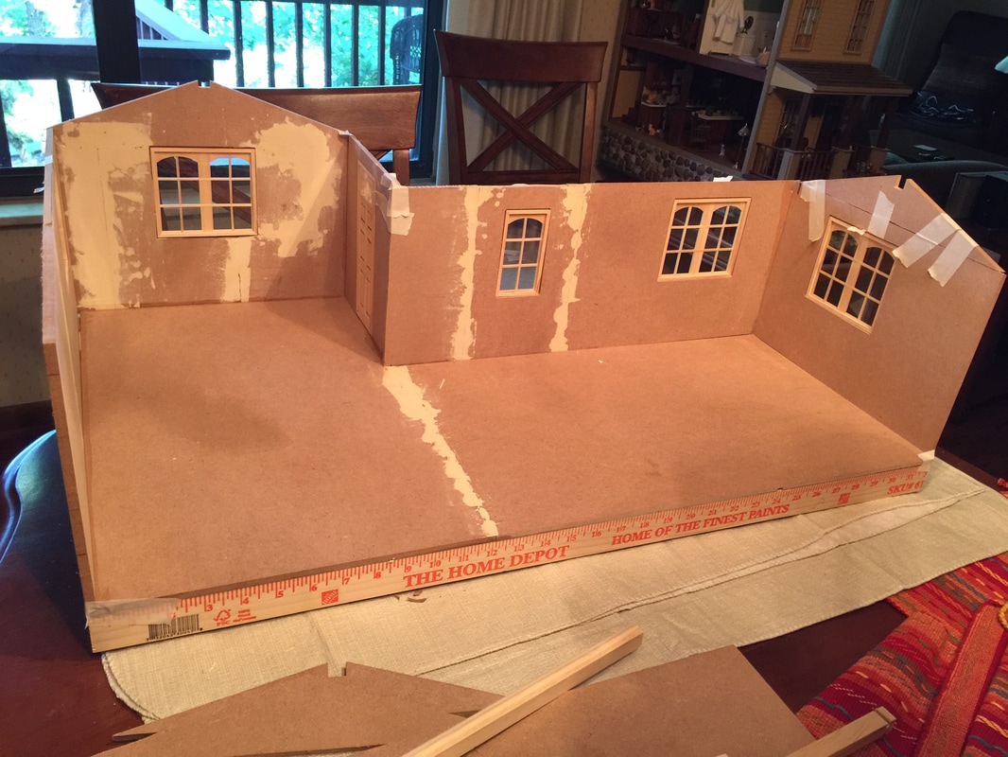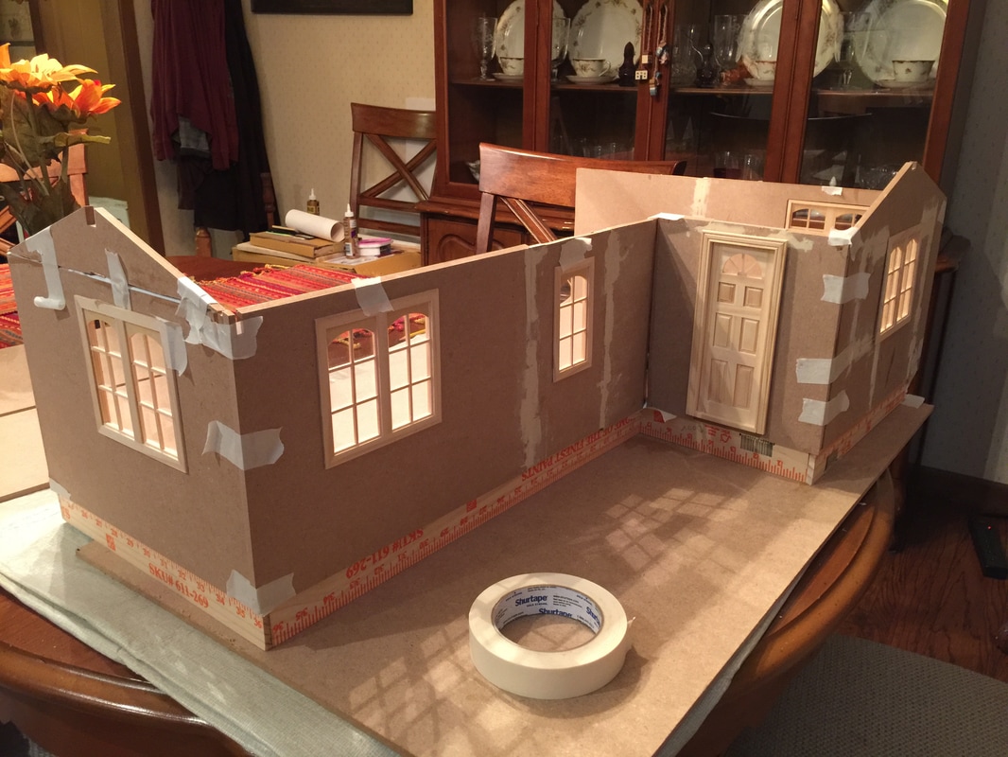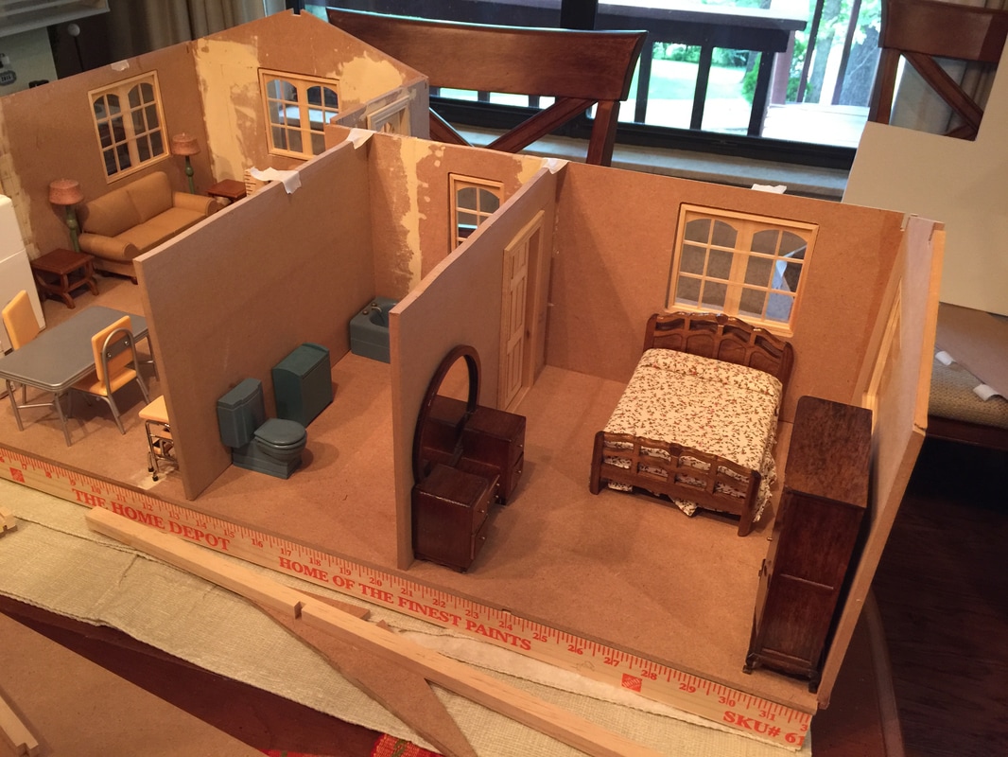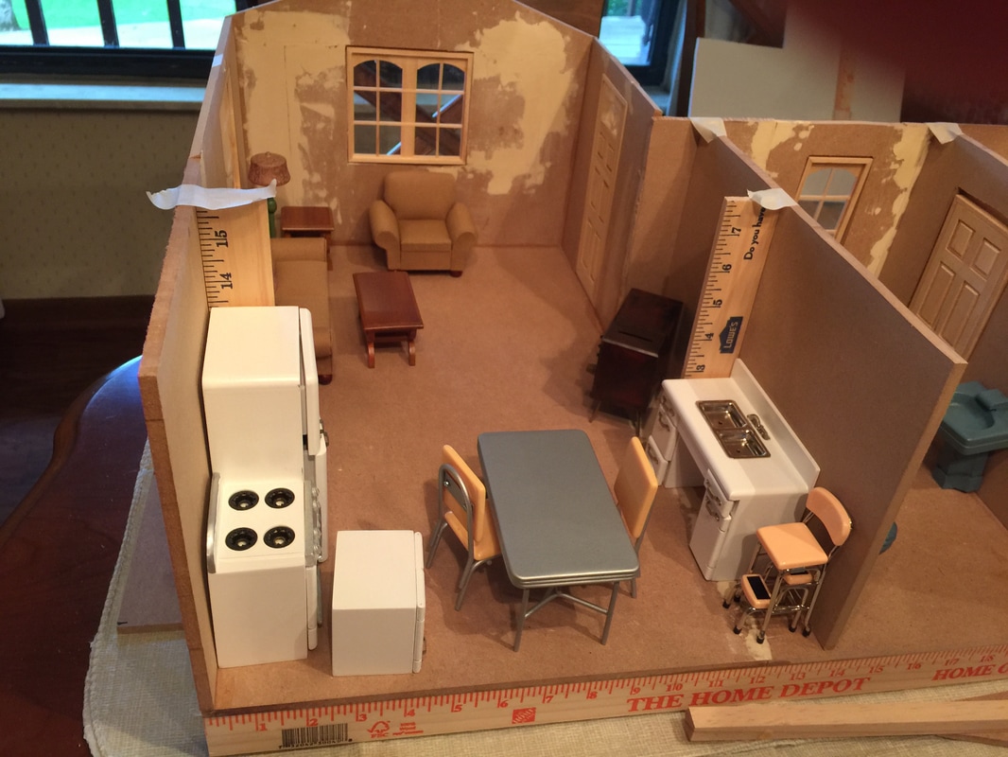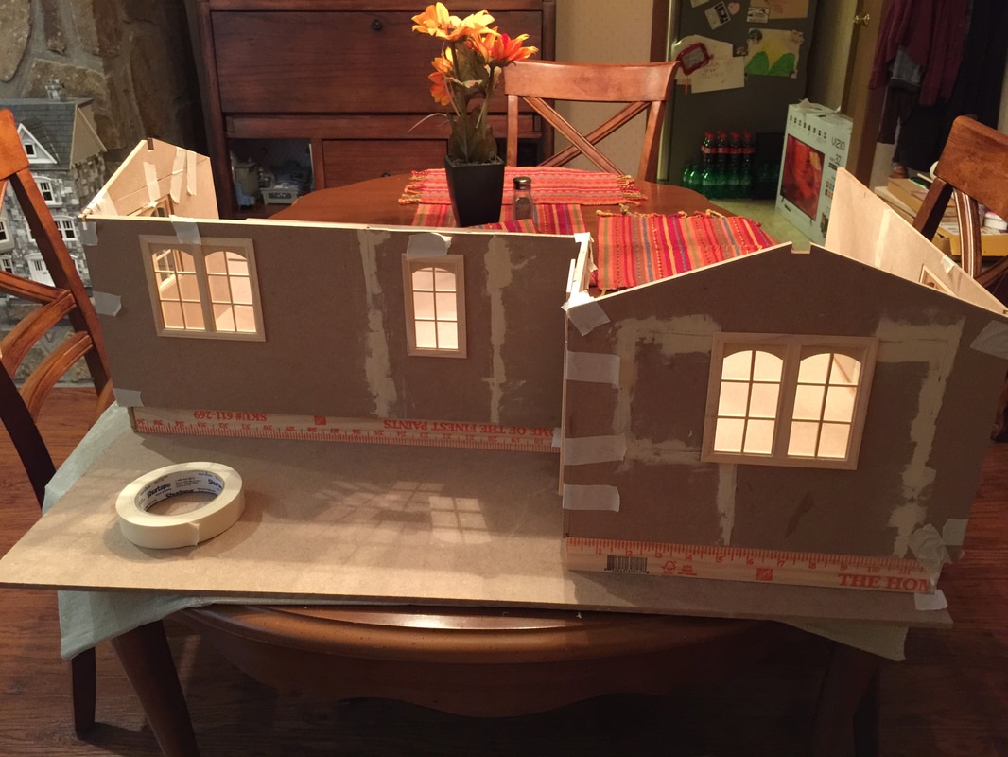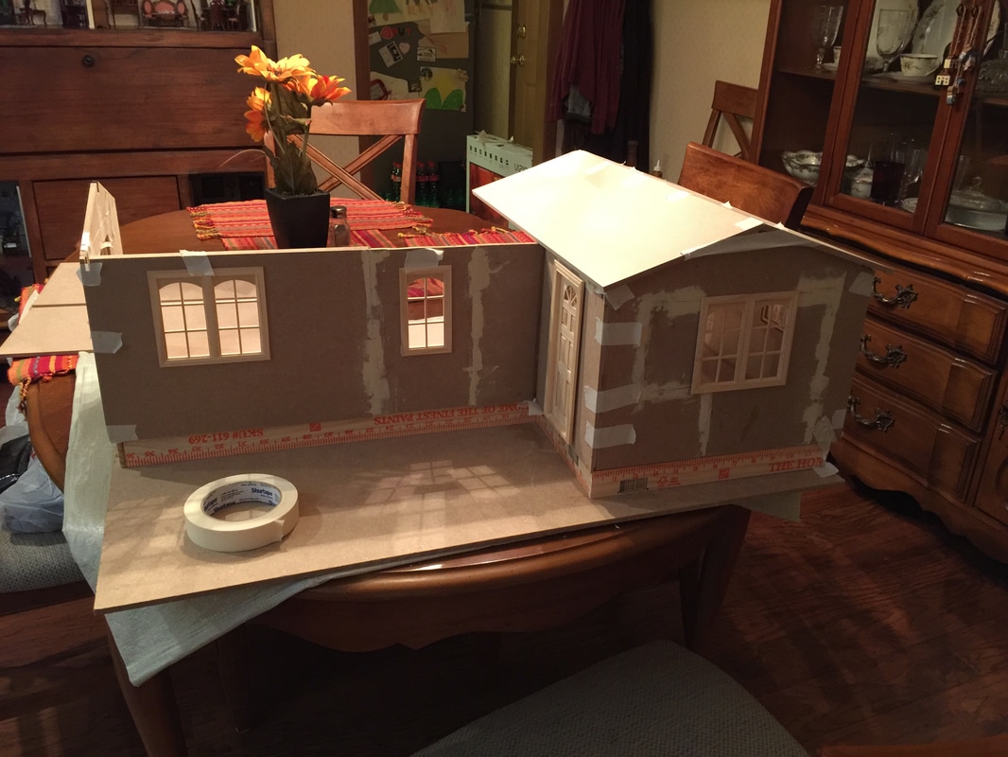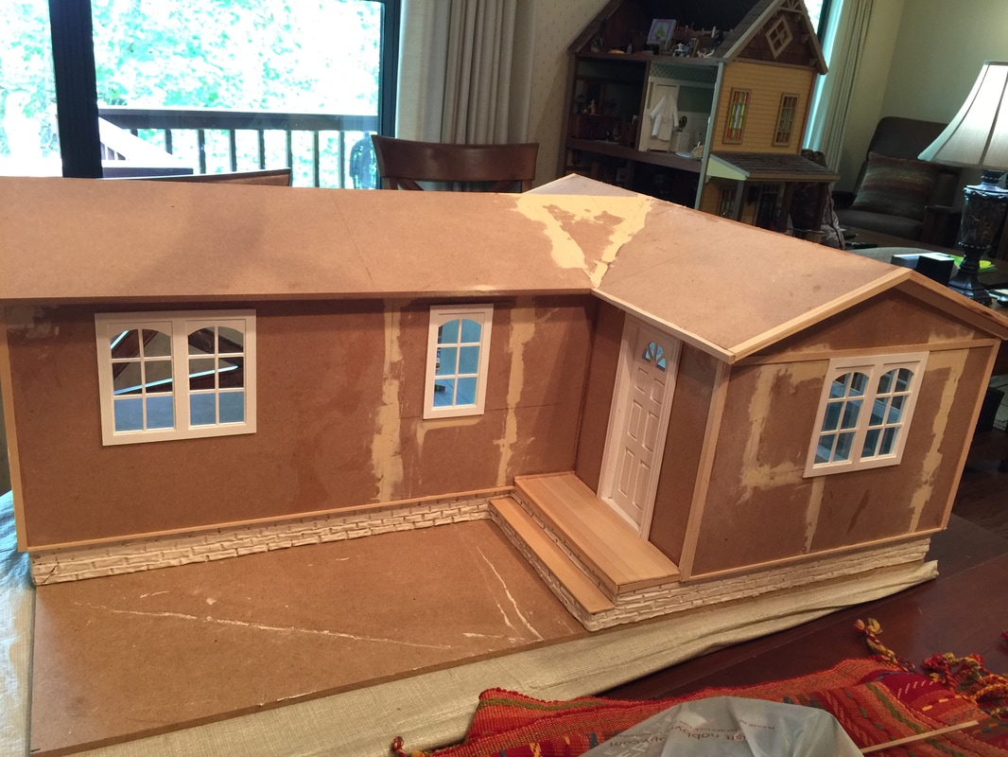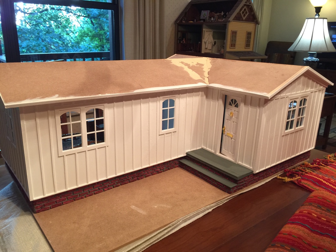- Nana's Dollhouses and Miniatures
- Antique Furniture
- AH-HA! Moments
- Building Tips
- Ceramics
- Chapel
- Cottages
- Colonial
- Contemporary Houses
- Country Store
- Craftsman House
- Early Houses
- Farmhouses
- Gazebos
- Georgian
- Hacienda
-
Half Scale Houses
- 1940s Cottage
- Adirondack Cabin
- Annalise
- Bungalow
- Buttercup Cottage
- Chantilly
- Country Farmhouse
- Craftsman Cottage
- Eastside Townhouse
- Fairfield
- Half Scale Furniture
- Half Scale Lighthouse
- Green Farmhouse Jr
- Jasmine Victorian Cottage
- Half Scale Lighthouse
- Pool House
- Brick Rosedale
- Peach Tree Manor
- Rose Cottage
- Rosedale
- Stephanie Mansion
- Taft Loft
- Tennyson Dayspring Cottage
- The Breeze Townhouse
- Tootsietoy House
- Tuscany
- Yellow Rose Half Scale
- Hand Painted Furniture
- Lanterns
- Lighthouse
- Log Cabins
- New Orleans House
- Palladium House
- People
- Pianos
- Printables
-
Roomboxes
- Amish Quilting
- Asian Shelf
- Antique Shop
- Beaded Christmas Tree
- Brothel
- Christmas Roombox
- Christmas Box
- Half Scale Roombox
- Contemporary Kitchen
- 1950s Kitchen
- Tuscan Kitchen
- Pie Safe
- Reutter Roomboxes
- Seattle Loft
- Strombecker Bathroom
- Strombecker Living Room
- Strombecker School Room
- Half Scale Shelf
- Vintage 60s Kitchen Shelf
- School House
- Tin Houses
- Tootsietoy
- Townhouses
- Toy Store
- Unique Structures
- Vegetable Bin
- Victorian
- 1:48 Scale House
- 1/144th Scale
- Quarter Scale Kristiana
- Quilled Flowers
- FYI
- Victorian Noah's Art
- Beacon Hill Sale Pictures
- Tennyson Half Scale
Fairview, 2016
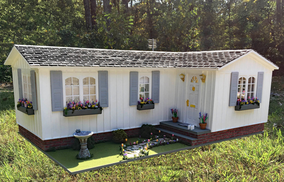
The Fairview is based on RGT's Backyard Bungalow kit. I've always wanted to build a 1950s era house similar to the old Marx tin ranchers. I spent about a year doing the research and collecting pieces that fit the era before I started the actual building. When I saw the Backyard Bungalow kit, I knew it would work perfectly with the style I had in mind. This house was created by combining two Bungalow kits to create an L-shaped rancher. The rancher is very small in size, with only four rooms: Kitchen, living room, bathroom, and bedroom. I had hoped to add a dining room, but it would have made the house too big.
My husband came up with the idea of the TV antennae. It's made from jumbo paperclips.
The biggest challenge was connecting the roof. This was the first L-shaped roof attempted.
A friend suggested a sidewalk. I had to move the birdbath, but used the tulips along the sidewalk.
Window boxes adorn each window. The flowers have been a work in progress.
Fairview is a four room house, with the kitchen and living room on the L-shaped side. A bathroom and bedroom complete the house.
The TV antenna is removable.
The main area shares the kitchen and living room spaces. The appliances were purchased at miniatures.com and the table furniture set was found on eBay. I made the cookie jars on the refrigerator, and found the condiment containers on the cabinet at an antique store. Of course the kitchen isn't complete without a CocaCola calendar. I used the date 1955 on the calendar, a switch from my usual pattern of using a calendar with the date the house was built.
In my research I found the perfect style clock for the kitchen and fashioned it from Sculpty clay.
I've added a small braided rug in front of the sink. It's made by braiding 6 sections of floss, 6 strands each section.
The little jars on the cabinet were found at an antique shop.
The sofa and chair were pieces I found at a craft store. I changed the legs on both of these pieces to fit the period. The tables were purchased from Miniature Marketplace. I made the curtains and the pottery. The lamps are 1940s Strombecker pieces with their original finishes.
Every house in the 1950s had to have a set of encyclopedias, a vintage form of accessing all knowledge!
The television was an exciting find! It was an old TV bank I found on eBay. I made the rabbit ears and the clock, another 1950s idea I came across in my research.
Every home in the 50s had to have a copy of TV Guide. This one features the Honeymooners from the Jackie Gleason Show, a favorite of mine when I was a toddler.
The tub, sink, commode, and hamper are all 1950s era Strombecker pieces.
For some reason 1950s bathrooms weren't complete without fish and bubbles on the walls!
The bathroom shade provides a bit more privacy. It's made from a piece of scrapbook paper glued an rolled on a toothpick.
Lacy curtains were also big in the 50s. The pottery on the dresser is a copy of a real-sized Roseville piece from my brother-in-law's collection.
The dresser is a Concord piece I've had for quite a while. I've wanted to use it for quite some time and actually built this house around it. The bedroom contains pictures of my family.
The chenille bedspread is a cross-stitched piece made from 16 count Aida and 3 strands of thread. Our wedding picture fit perfectly in this room.
An antique Strombecker 1940s lamp in original condition is situated beside the easy chair.
Pictures of my sons and granddaughter are displayed in the bedroom.
The bedroom in it's finished state includes a collection of 1955 Life, Look, and Better Housekeeping magazines on the ottoman. An alarm clock is on the nightstand. The dresser holds a pillbox hat, gloves, pearls, a hand mirror, perfumes, and family pictures. A nightgown lays across the bed with matching slippers in the floor. Most of these accents were suggestions from miniature Facebook friends.
The Building Process
The two kit floors were joined with wood putty and a yardstick was used for the foundation. The windows are the original windows from the kits. The front porch area was inclosed and a set of windows replaced the door. The putty areas indicated alterations to the kits. A section had to be added to the bathroom area to lengthen the house.
The roof arch was removed and added to the left exterior side of the house.
I learned a long time ago to arrange the furniture on the floor to determine the best placement for the walls. I start collecting furniture for scratch built projects years before I actually begin the house.
I love yardsticks! They make excellent room dividers that give a sense of separate rooms, without denying access to the rooms.
The major changes in the original kits included the door, bathroom wall and front wall areas.
Trying to figure out how to attach the roofs at the L-area was a real challenge. I used cardboard to try to determine how it would work. I finally managed to get the roof connect with a small addition. The batten board siding was a perfect way to cover imperfections where wood putty had been used. The house was not adhered to the base until the "grass" covered was installed.
