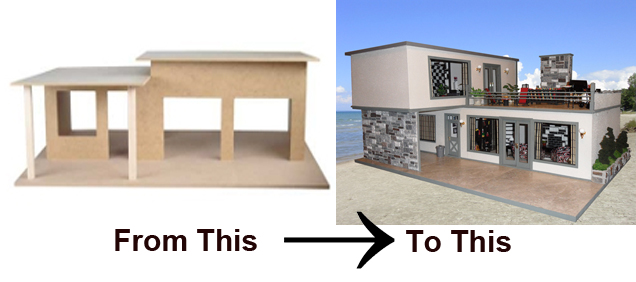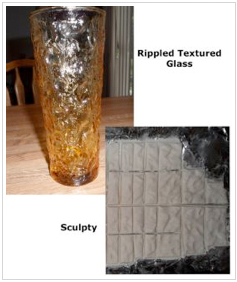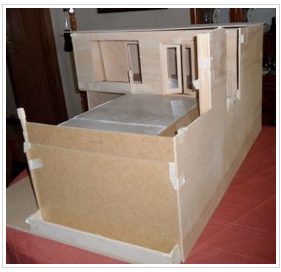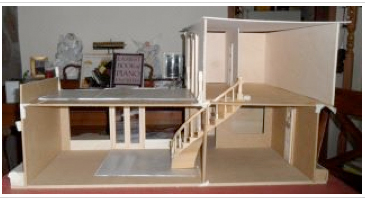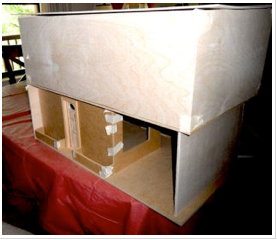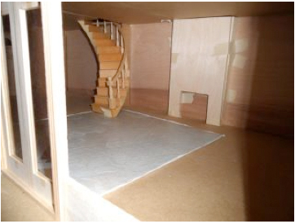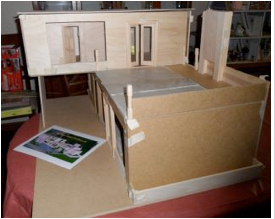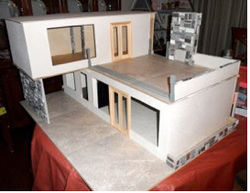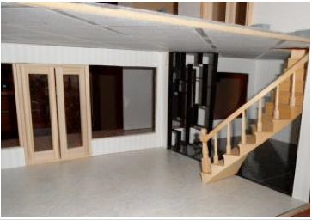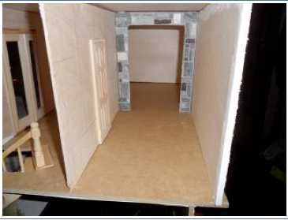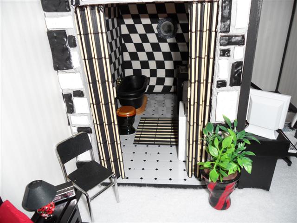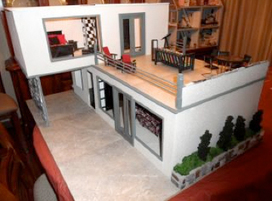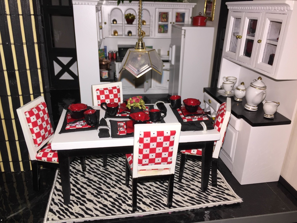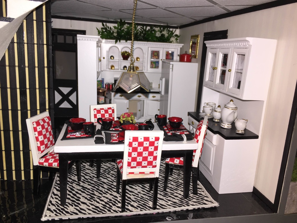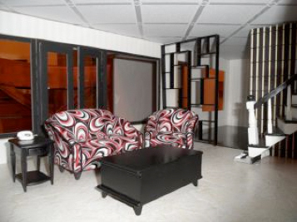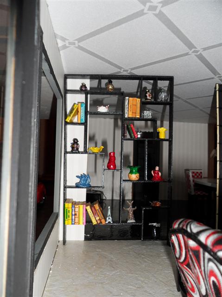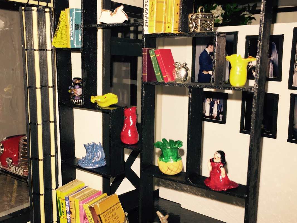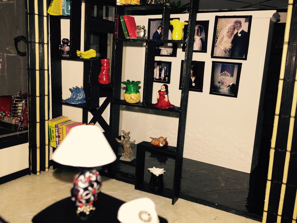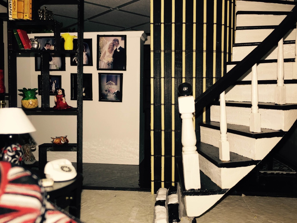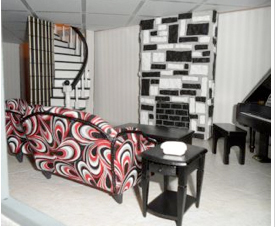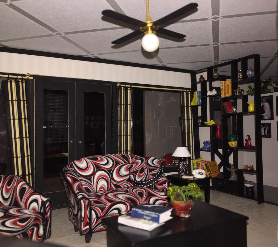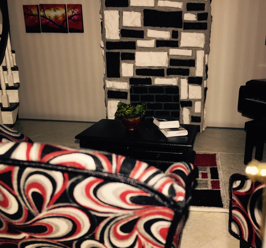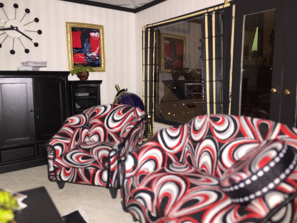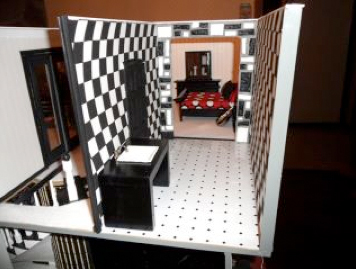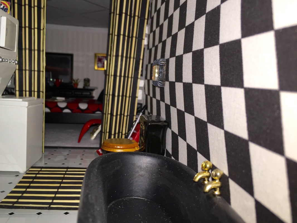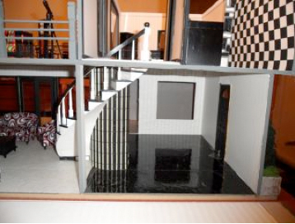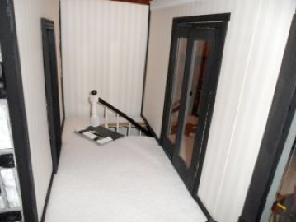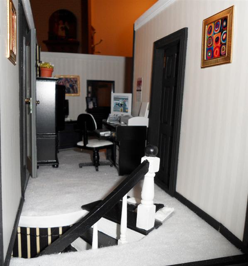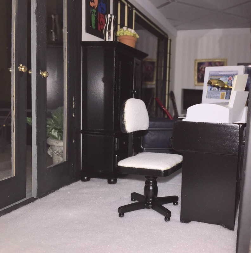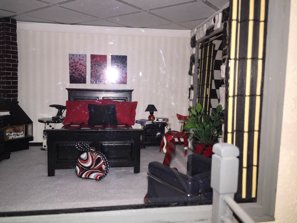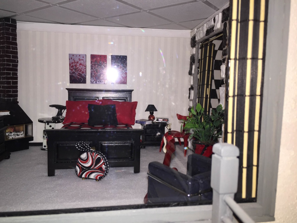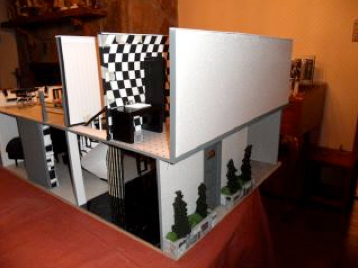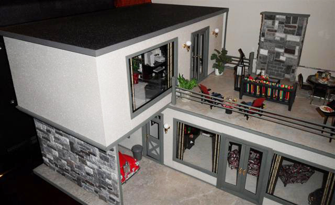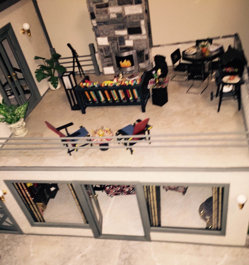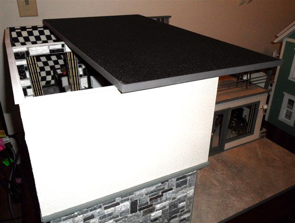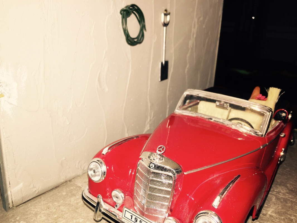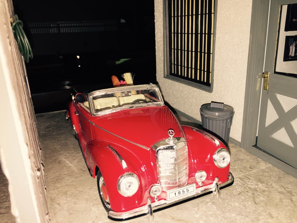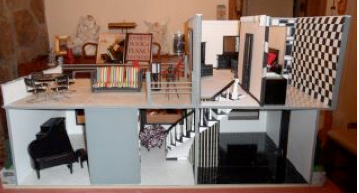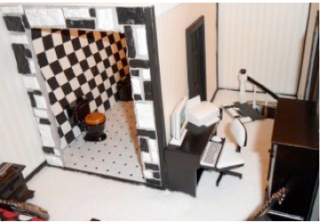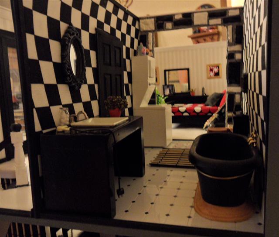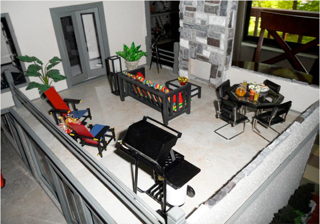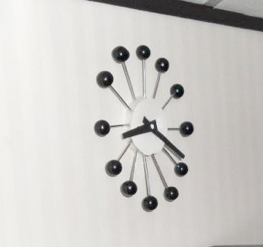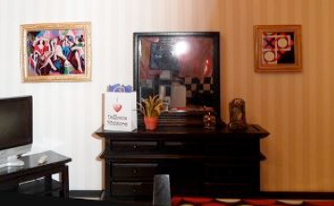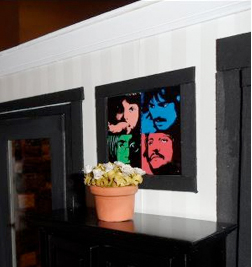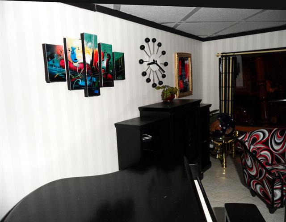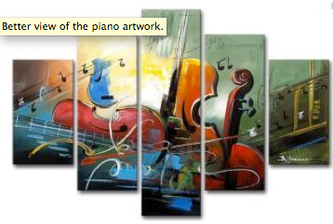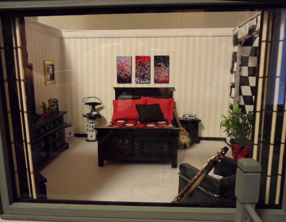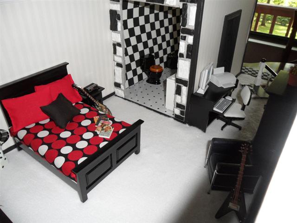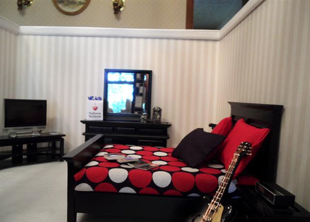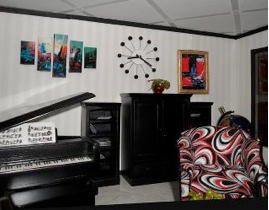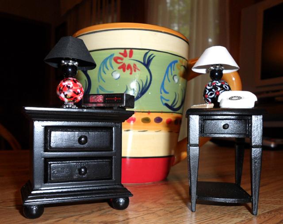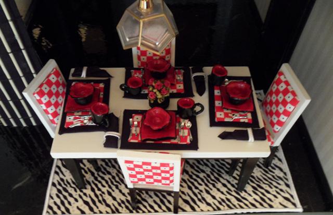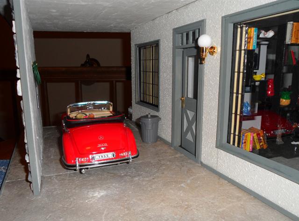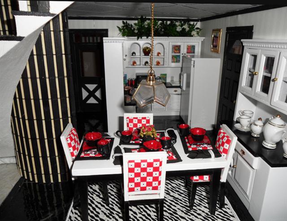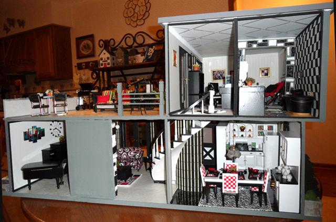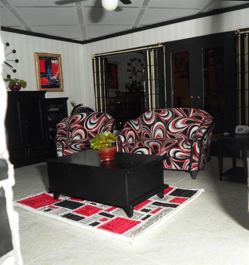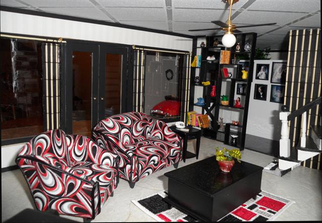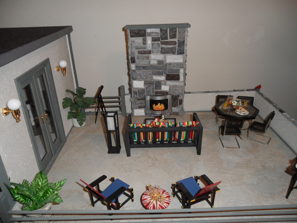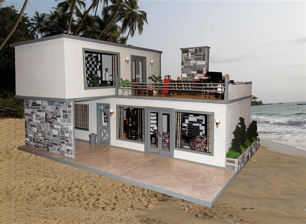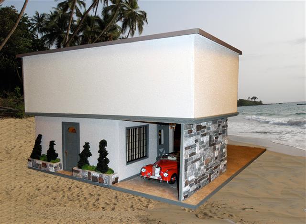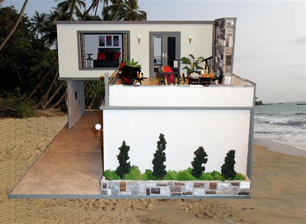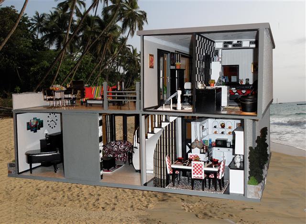- Nana's Dollhouses and Miniatures
- Antique Furniture
- AH-HA! Moments
- Building Tips
- Ceramics
- Chapel
- Cottages
- Colonial
- Contemporary Houses
- Country Store
- Craftsman House
- Early Houses
- Farmhouses
- Gazebos
- Georgian
- Hacienda
-
Half Scale Houses
- 1940s Cottage
- Adirondack Cabin
- Annalise
- Bungalow
- Buttercup Cottage
- Chantilly
- Country Farmhouse
- Craftsman Cottage
- Eastside Townhouse
- Fairfield
- Half Scale Furniture
- Half Scale Lighthouse
- Green Farmhouse Jr
- Jasmine Victorian Cottage
- Half Scale Lighthouse
- Pool House
- Brick Rosedale
- Peach Tree Manor
- Rose Cottage
- Rosedale
- Stephanie Mansion
- Taft Loft
- Tennyson Dayspring Cottage
- The Breeze Townhouse
- Tootsietoy House
- Tuscany
- Yellow Rose Half Scale
- Hand Painted Furniture
- Lanterns
- Lighthouse
- Log Cabins
- New Orleans House
- Palladium House
- People
- Pianos
- Printables
-
Roomboxes
- Amish Quilting
- Asian Shelf
- Antique Shop
- Beaded Christmas Tree
- Brothel
- Christmas Roombox
- Christmas Box
- Half Scale Roombox
- Contemporary Kitchen
- 1950s Kitchen
- Tuscan Kitchen
- Pie Safe
- Reutter Roomboxes
- Seattle Loft
- Strombecker Bathroom
- Strombecker Living Room
- Strombecker School Room
- Half Scale Shelf
- Vintage 60s Kitchen Shelf
- School House
- Tin Houses
- Tootsietoy
- Townhouses
- Toy Store
- Unique Structures
- Vegetable Bin
- Victorian
- 1:48 Scale House
- 1/144th Scale
- Quarter Scale Kristiana
- Quilled Flowers
- FYI
- Victorian Noah's Art
- Beacon Hill Sale Pictures
- Tennyson Half Scale
Greystone Villa, 2011
I have always wanted a modern dollhouse, but couldn't find a kit that fit my vision. I used a Google Image search to scour the web for modern dollhouses, which are few and far between. I did find one that I really liked. To my surprise, it really wasn't a dollhouse but a Mod The Sims computer game inspired by a dollhouse created by Wes Christensen. The Sims dollhouse doesn't really look like the Christensen house, but it did represent the type of house I wanted to build.
When Hobby Builders had their latest "Creatin' Contest" I found the contest kit could be worked into this dream modern house. The 2011 contest required creating a project from the Fascination Station kit. This is a very large kit, which I kitbashed and added a second floor. My Facebook "Dollhouse Gang" group has followed its project from start to finish! I'm sure I won't win the contest, but the process of turning this kit into a 1970's modern oceanside home has been a blast!
I penciled out a design and then collect the necessary materials. I wanted the exterior to be a combination of brick and stucco. I made the brick from Sculpty with the help of a dimpled glass I found in my kitchen cabinets. I baked the Sculpty and then painted it the desired color.
I penciled out a design and then collect the necessary materials. I wanted the exterior to be a combination of brick and stucco. I made the brick from Sculpty with the help of a dimpled glass I found in my kitchen cabinets. I baked the Sculpty and then painted it the desired color.
I then modified the kit pieces and cut the additional pieces from plywood and roughly dry-fitted them. I decided the have a removable back to this house.
I had a spiral staircase that I'd never used, so I decided to add it to this house. The staircase only had a banister on one side, but I managed to work around that. The flooring would be made from regular vinyl flooring tiles purchased for 99 cents at a home improvement store. This house will have a second floor hallway and patio and four rooms: living room, kitchen, bedroom and bathroom.
A side door was added along with built-in plant boxes.
The fireplace in the living room stands against the removable wall.
The house is starting to take shape. This picture shows the upper patio, which will also have a fireplace attached to the removable wall and second floor roof. A plant box has been added to this side of the house.
The exterior stucco was created with Flex Spray paint. The fireplace, plant boxes, and carport wall have been covered with the brick created with Sculpty. French doors were inserted in the front of the house and on the second floor opening to the patio. The large windows provide a view of the living room and the bedroom upstairs.
The ceilings were covered with regular wallpaper found on sale at a home improvement store. I made the black shelves which are being used as room divider. Black marbled vinyl tile were used in the area of the house that will become the kitchen and dining area.
Upon completion of this house, I added folding doors between the bedroom and bathroom. I was really bothered by the lack of privacy for anyone using this bathroom, but I didn't want to close off the bedroom, so these folding doors seemed the best solution. Of course, they were made from the bamboo placemats, including even the little handles.
The railings on the patio were made from small dowel pins.
This is the living room in its early stages. I reupholstered the chairs. The entire house is based on a red, black, and white color theme. The room divider was made of small basswood strips and can be easily seen in this picture. It was used it throughout the house. Since the spiral staircase lacked a interior banister, I was able to use a section of the placemat for the interior of the staircase.
The room divider with many accessories made from Sculpty.
The living room as seen from through the front window. I had originally planned to have the fireplace attached to the removable back wall, but decided to permanently attached it to the back of the room to add extra support to the upper floor.
The black and white theme is carried out in the bathroom area. I'd hate to be sick in this bathroom! The walls are covered with fabric. Through the opening, the bedroom can be seen.
This area will become the kitchen and dining areas.
The second floor landing and French doors which lead to the patio.
The finished landing area with study area.
A side view of the house with the roof removed. Trees have been planted in the side boxes.
The edge of the roof helps support the back wall.
The roof lifts off to provide additional access to the second floor rooms.
A back view of the house with the ceiling removed. The living room fireplace is the grey section seen in the middle of the lower floor. I made the patio sofa and lamp. The table and chairs on the patio are old Concord pieces painted black.
The bathroom and a study area (shown here) were created in the hallway.
A combination washer/dryer was added to the bathroom. The bath mat was made from the bamboo placemat.
Patio
The wall decor includes this mod clock made from pins and a piece of styrofoam.
Bedroom Artwork
Of course, the beatles would need to be included in a modern 70's house.
The Living Room Artwork
The master bedroom as seen through the upstairs window. The window curtains were made from the bamboo placemat.
View of bedroom from top with roof removed.
The guitar is a refrigerator magnet.
These modern lamps are made from beads. The beads were balanced by placing a pin in the center, connecting them while the glue dried.
The dining room set has been recovered to fit into the color scheme. The dinnerware was made from Sculpty.
The carport
The bamboo placemat was used to make drapes throughout the house. A piece of the bamboo was used for the curtain rod.
The bamboo placemat was used to make drapes throughout the house. A piece of the bamboo was used for the curtain rod.
Dining Area and Kitchen
The interior is finally finished.
The finished living room with curtains made from the bamboo placement. I really got my money's worth out of it!
I couldn't resist decorating the carport entrance wall with my wedding pictures. I bought this fireplace at a dollhouse show. I repainted the flames and added it to the patio fireplace.
The finished house "Photoshopped" on a beach scene.
Now, THIS is my idea of a modern house!
