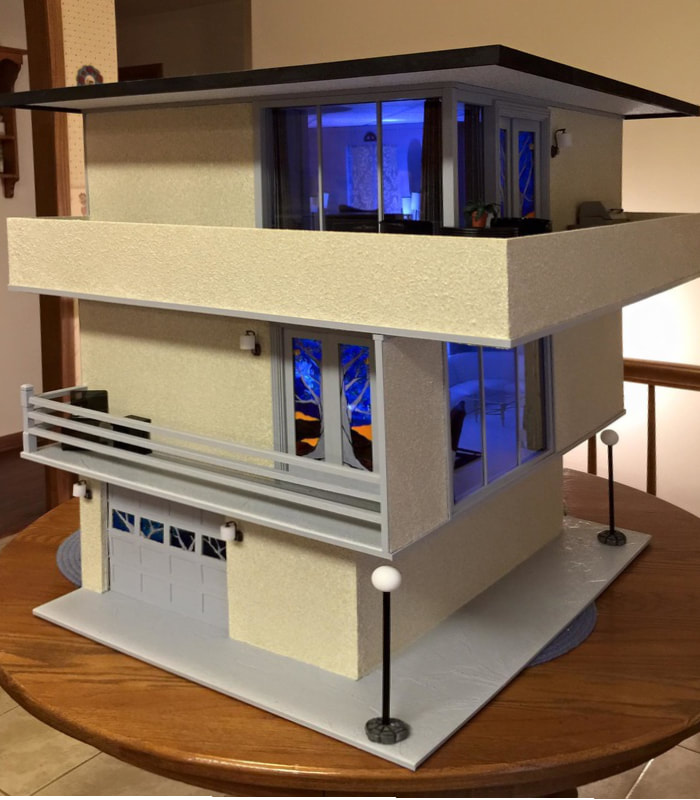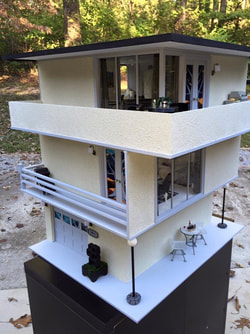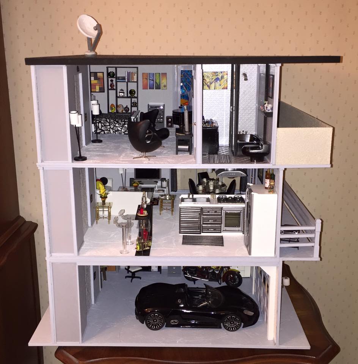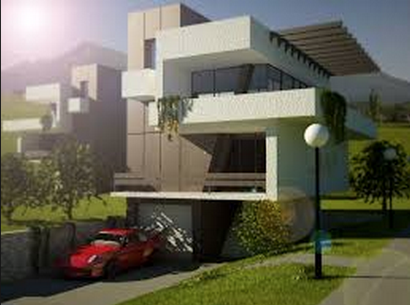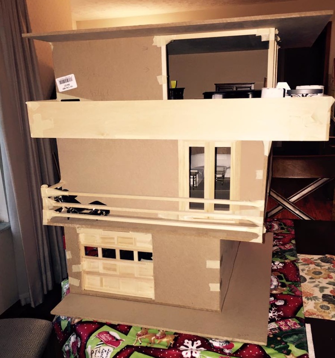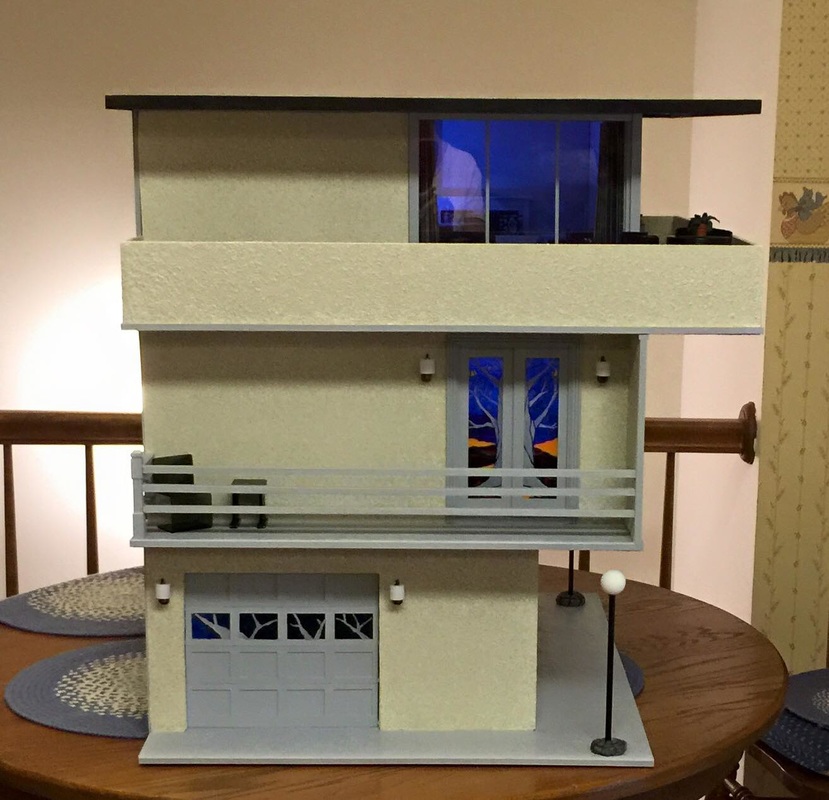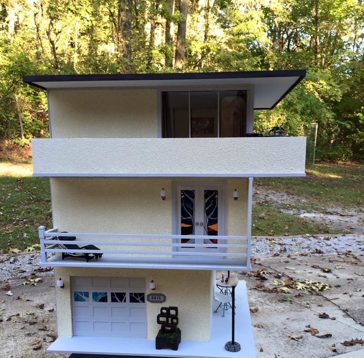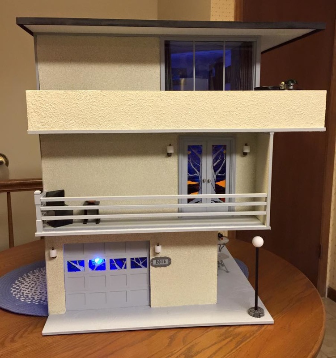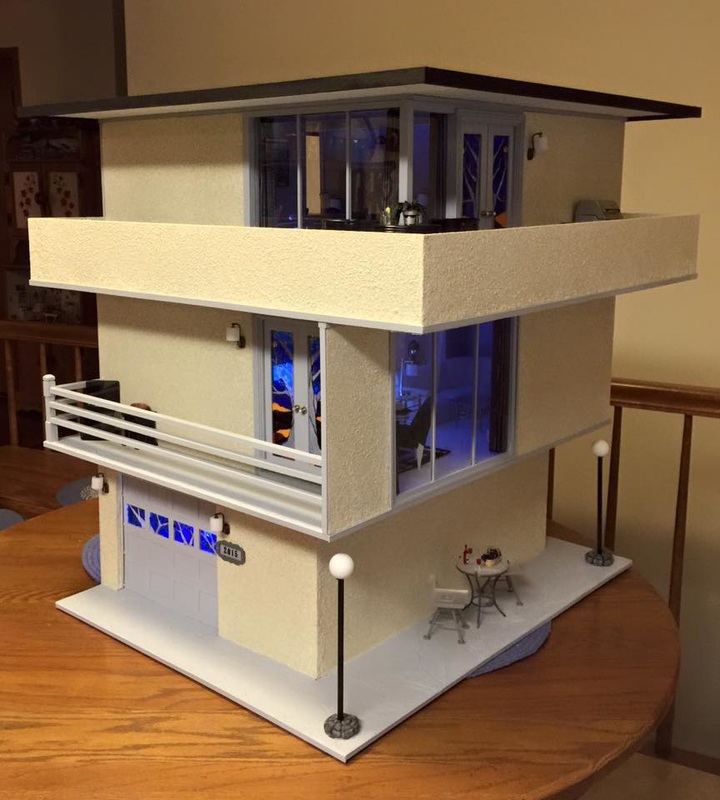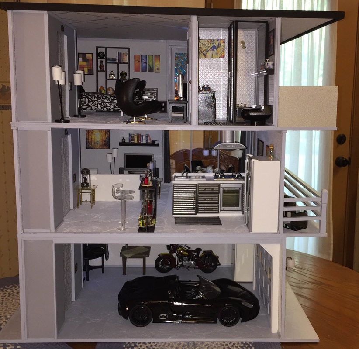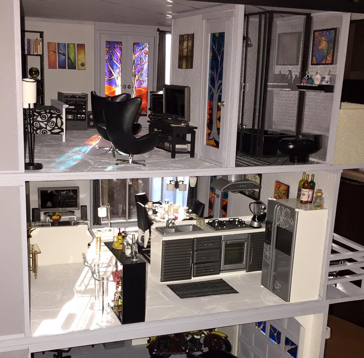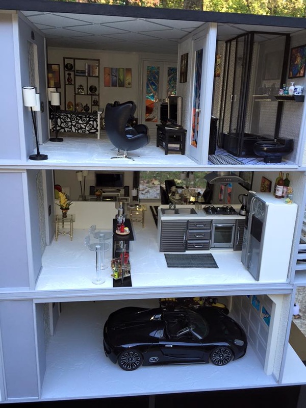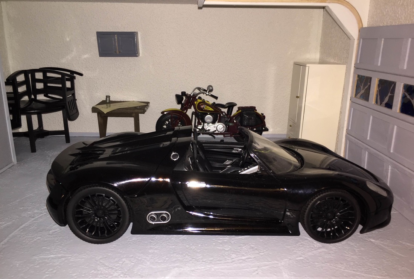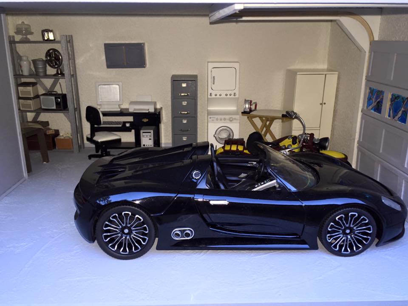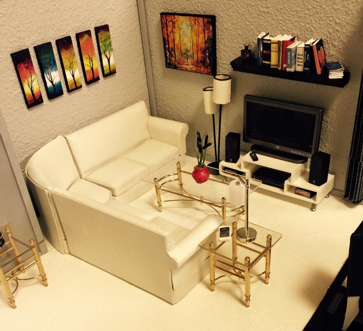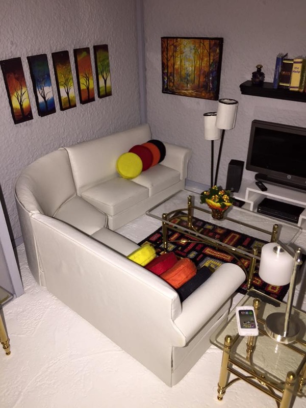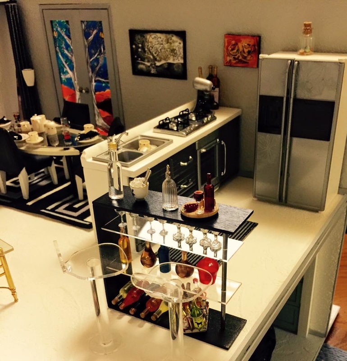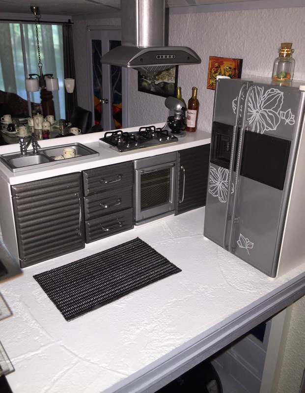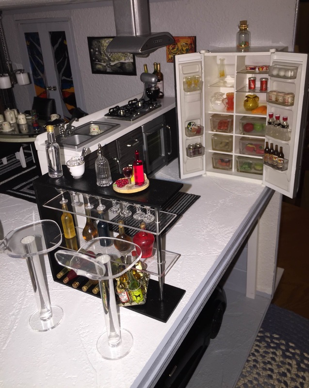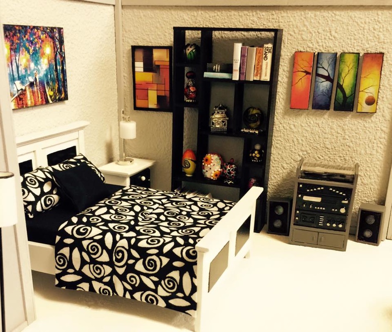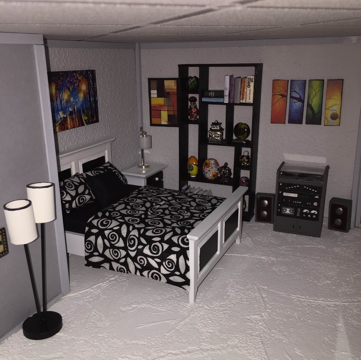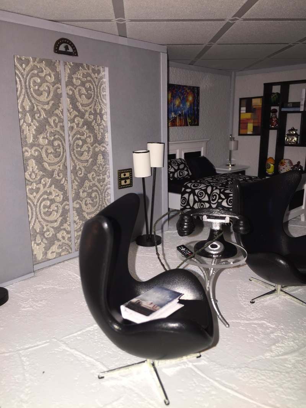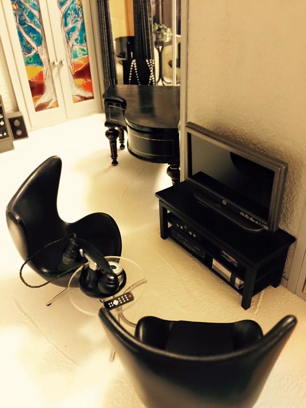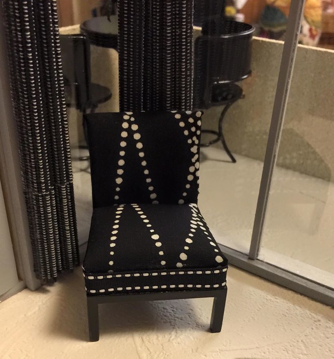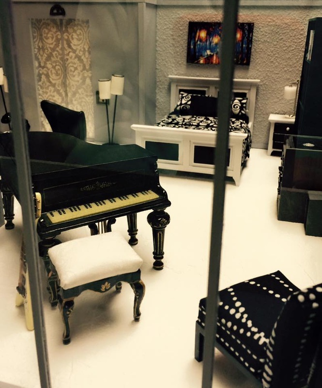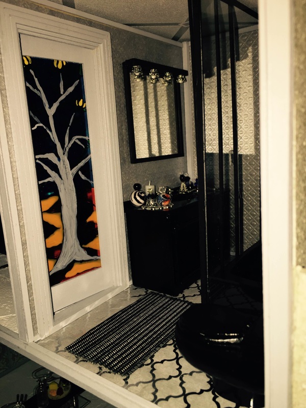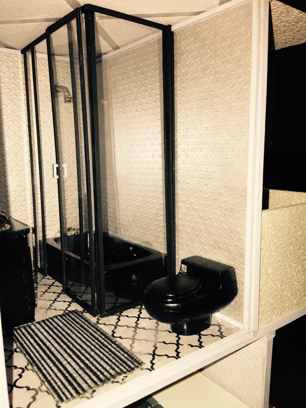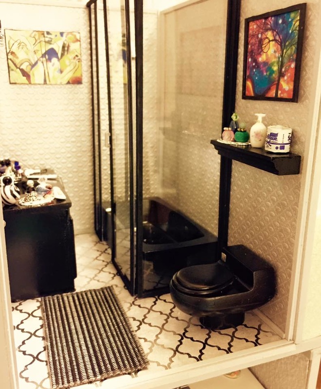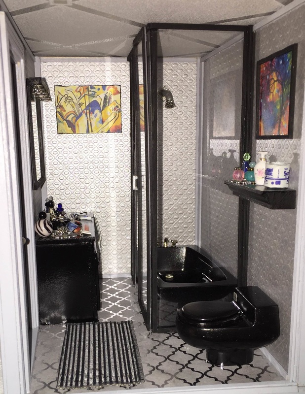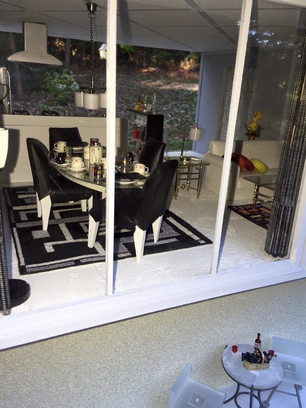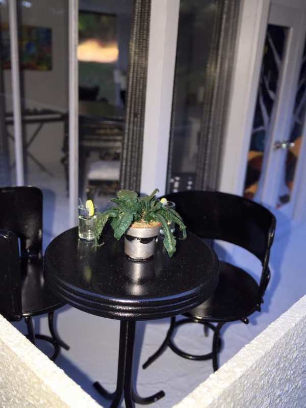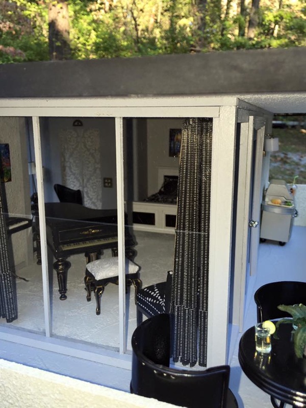- Nana's Dollhouses and Miniatures
- Antique Furniture
- AH-HA! Moments
- Building Tips
- Ceramics
- Chapel
- Cottages
- Colonial
- Contemporary Houses
- Country Store
- Craftsman House
- Early Houses
- Farmhouses
- Gazebos
- Georgian
- Hacienda
-
Half Scale Houses
- 1940s Cottage
- Adirondack Cabin
- Annalise
- Bungalow
- Buttercup Cottage
- Chantilly
- Country Farmhouse
- Craftsman Cottage
- Eastside Townhouse
- Fairfield
- Half Scale Furniture
- Half Scale Lighthouse
- Green Farmhouse Jr
- Jasmine Victorian Cottage
- Half Scale Lighthouse
- Pool House
- Brick Rosedale
- Peach Tree Manor
- Rose Cottage
- Rosedale
- Stephanie Mansion
- Taft Loft
- Tennyson Dayspring Cottage
- The Breeze Townhouse
- Tootsietoy House
- Tuscany
- Yellow Rose Half Scale
- Hand Painted Furniture
- Lanterns
- Lighthouse
- Log Cabins
- New Orleans House
- Palladium House
- People
- Pianos
- Printables
-
Roomboxes
- Amish Quilting
- Asian Shelf
- Antique Shop
- Beaded Christmas Tree
- Brothel
- Christmas Roombox
- Christmas Box
- Half Scale Roombox
- Contemporary Kitchen
- 1950s Kitchen
- Tuscan Kitchen
- Pie Safe
- Reutter Roomboxes
- Seattle Loft
- Strombecker Bathroom
- Strombecker Living Room
- Strombecker School Room
- Half Scale Shelf
- Vintage 60s Kitchen Shelf
- School House
- Tin Houses
- Tootsietoy
- Townhouses
- Toy Store
- Unique Structures
- Vegetable Bin
- Victorian
- 1:48 Scale House
- 1/144th Scale
- Quarter Scale Kristiana
- Quilled Flowers
- FYI
- Victorian Noah's Art
- Beacon Hill Sale Pictures
- Tennyson Half Scale
Livingston
This house was built completely from scratch.
After searching the web for an idea for a totally cool modern dollhouse, I came upon this structure. I fell in love with the clean lines immediately and decided this would be my next scratch-built project. In researching the house, I learned it wasn't a real home, but a building created in Minecraft, a computer game that is coincidentally one of my granddaughter's favorites.
I spent about a year laying out building plans and another year collecting building materials and furnishings. Modern miniature furniture in my price range is very difficult to locate, so I scoured eBay and found some pieces on Miniatures.com. At first, I did a prototype in 3/4 MDF boards, but quickly realized it was far too thick and would make the house extremely heavy. I finally settle on 1/4 MDF boards. I was able to get some of the pieces cut to my measurements at our local building supply store, but that became a problem. when I dry-fitted the pieces together I noticed the house was leaning. I soon realized the pieces were not cut evenly being 1/4 inch off on one end. After working around that problem, construction of the house was underway. I soon determined that I could not add the small top room to the house as it would be extremely tall.
The exterior was painted white and covered with a spray paint that produced a stone-like texture. The roof was painted black and covered with the black textured spray. The windows were cut from plexiglass. I removed the clear panes from the doors and created a stained glass effect by outlining an image with a permanent marker, and painting that image with stained glass paint. Tree images are painted in the stain glass and represented in artwork throughout the house. The base was covered with a textured real-life wallpaper and then painted grey. The house comes apart in three sections. The bottom two floors are connected, but the top floor is not attached and neither is the roof. Making this a modular house made it much easier to move.
The outdoor lights are made from a dowel pin and a wood ball.
The house number, 2015, denotes the year the house was built, a nice means of documentation.
The house contains three levels. The lower level houses the garage, the second level contains the sitting and dining area, plus a small kitchen and bar. The top level has bedroom and bath areas. Each level has a non-working elevator. The floors, ceiling, and the walls are covered with real-life wallpaper. The wallpaper on the walls has been painted grey.
The garage contains a 1:14 scale car since 1:12 scale was impossible to find. It also contains a motorcycle, a small work bench, and come cabinets. More boxes and storage items will also be added. The house is equipped with elevators (non-working) since they consumed less space than staircases.
Second Level
A sitting area is in the second level. It includes a sectional sofa.
Above the garage is the second level, a a open space dining, kitchen and sitting area. The bar was a anniversary gift from my husband. The bar and the stools were made by an Israeli artist. I painted the bar black to fit into the color scheme. The kitchen appliances came from Australia. The refrigerator came completely stocked!
Third Level
The third level houses a bedroom, music area, a small multimedia space, and a bathroom
The bedroom area contains a bed, night stand, shelf, and stereo. I modified the bed to fit the decor. I made the shelf. The artwork adds color to the space. The tree design that I created on the doors is carried throughout the house in the artwork.
Near the elevator is a small media area. A vintage Tootsietoy phone has been repainted and sits on the small table. The floor lamps that surround the elevator are by Lundby, although they were painted to fit the color scheme. The elevator controls and the floor indicator over the elevator are jewelry findings.
In the second level is a small space that contains a music area. The chair in this area was reupholstered to match the decor. The patio can be seen through the window. The curtains in the house were made from a table runner.
The music area is behind the bathroom wall is is viewable through the large third level windows. The roof is removable allowing access to this area.
On the same floor is a bathroom. These are the only walls inside the house. I added a shower and toiletries. Lights have been added over the vanity. It's amazing how much artwork brings a house alive! The two pictures below show the bathroom before and after artwork has been added. The bathroom walls and flooring are scrapbook papers.
