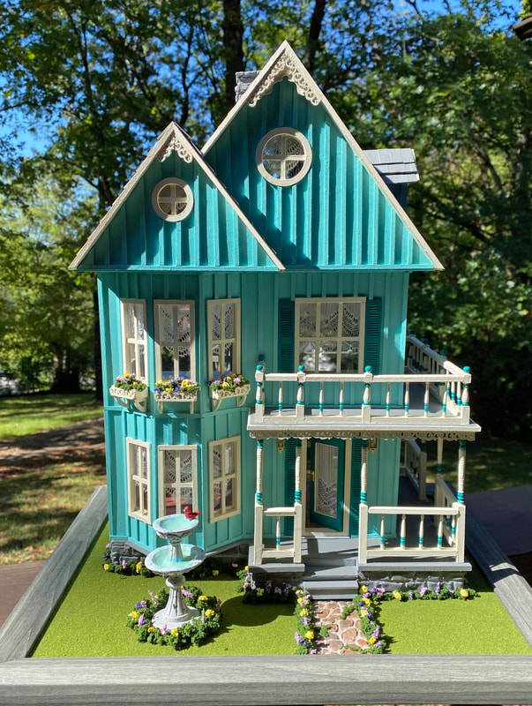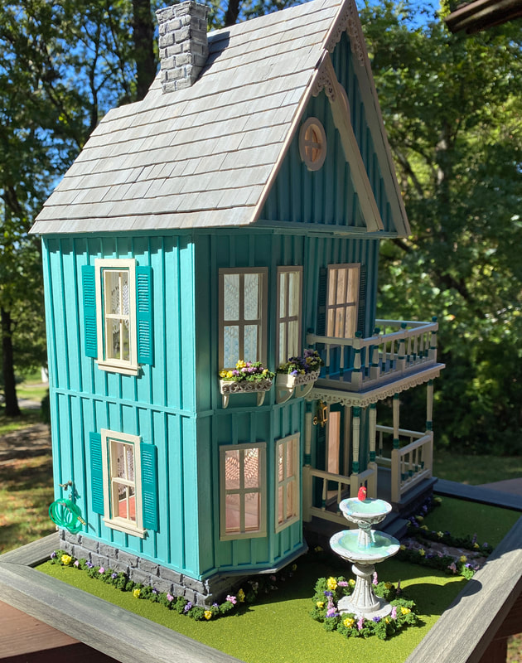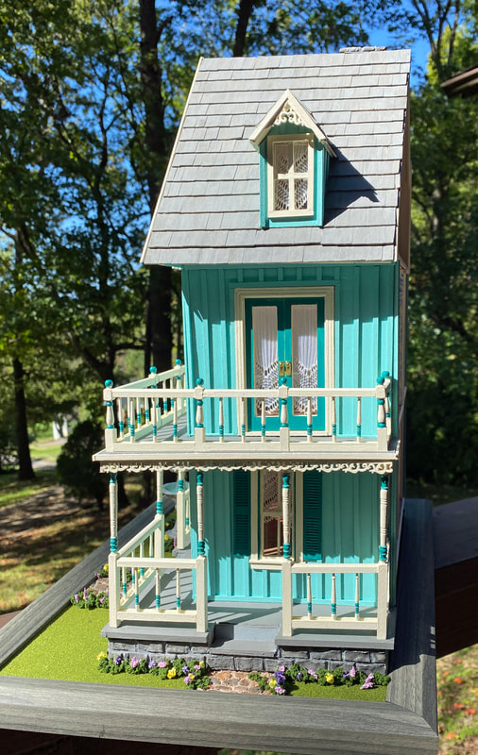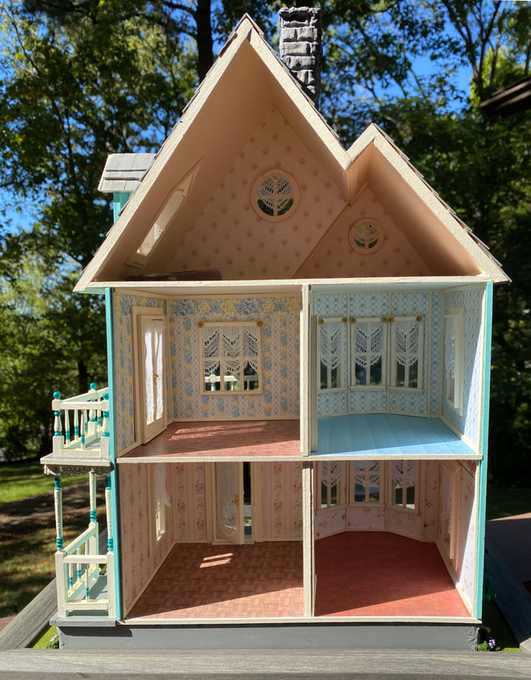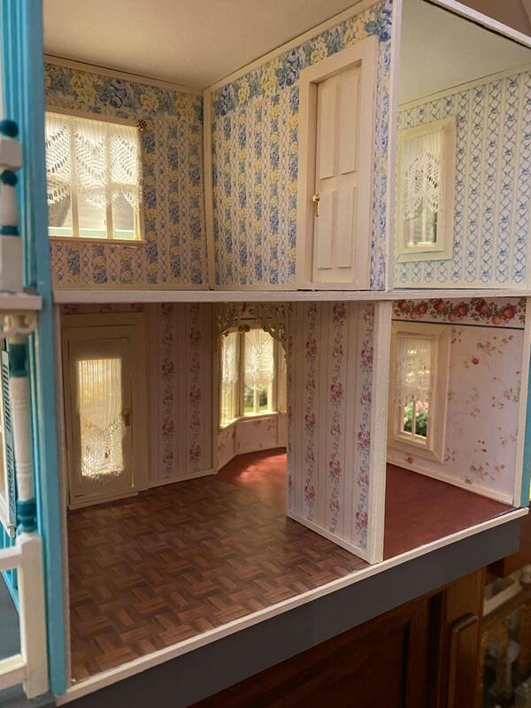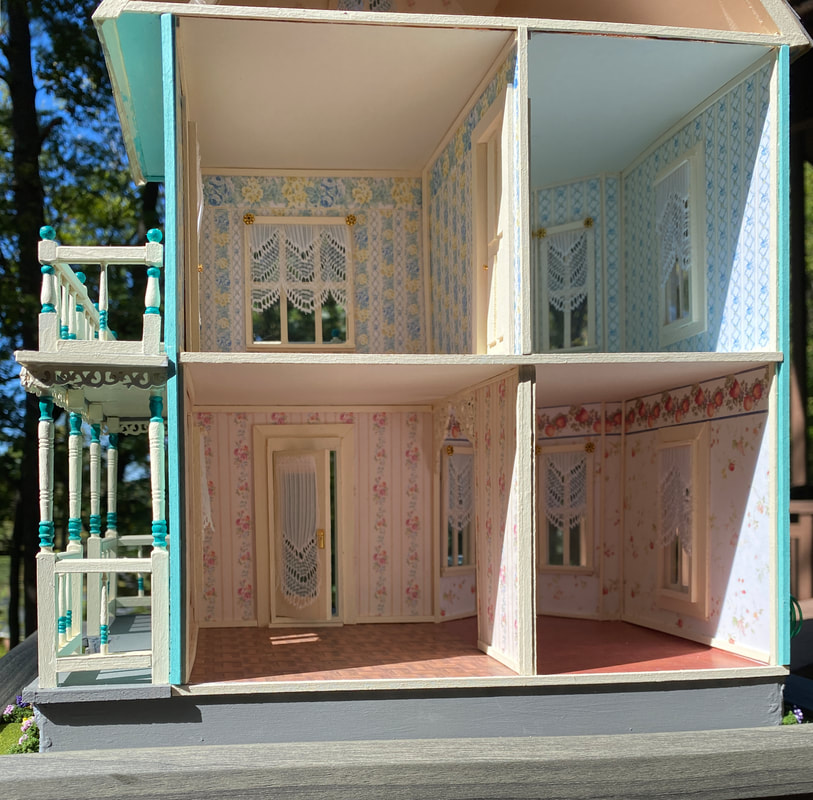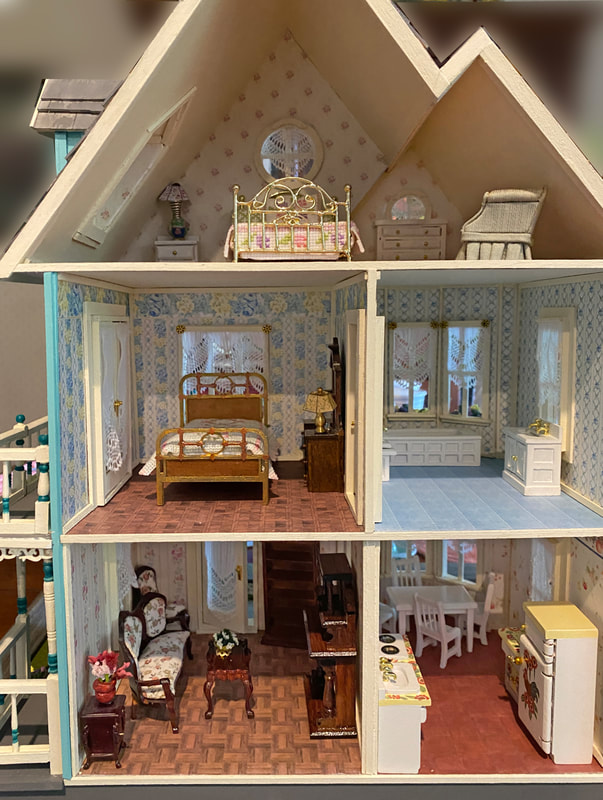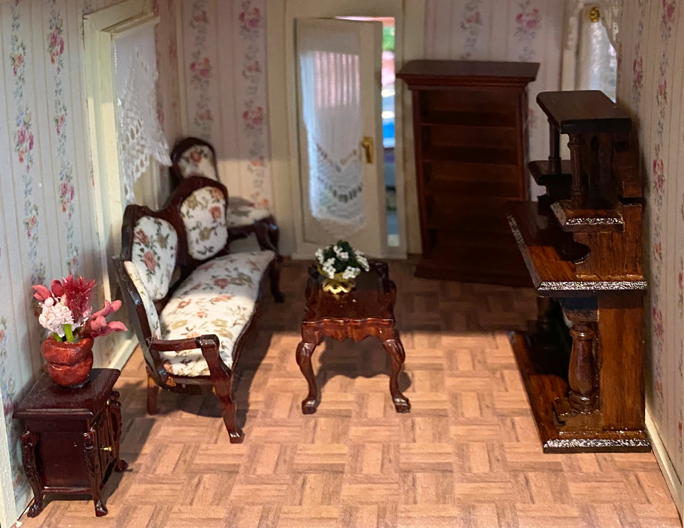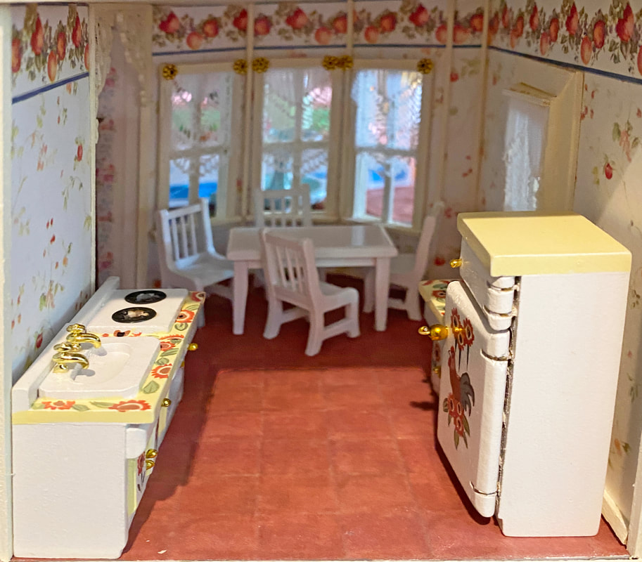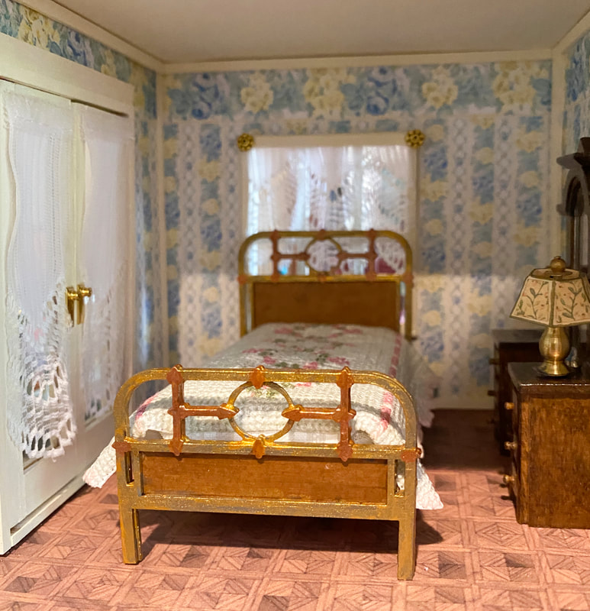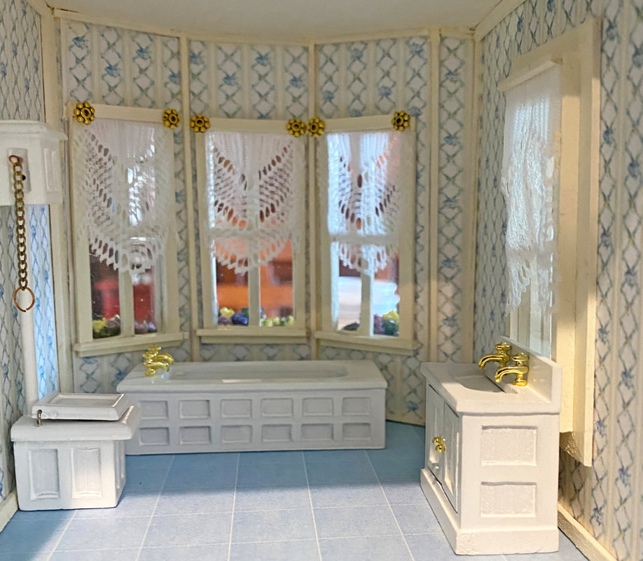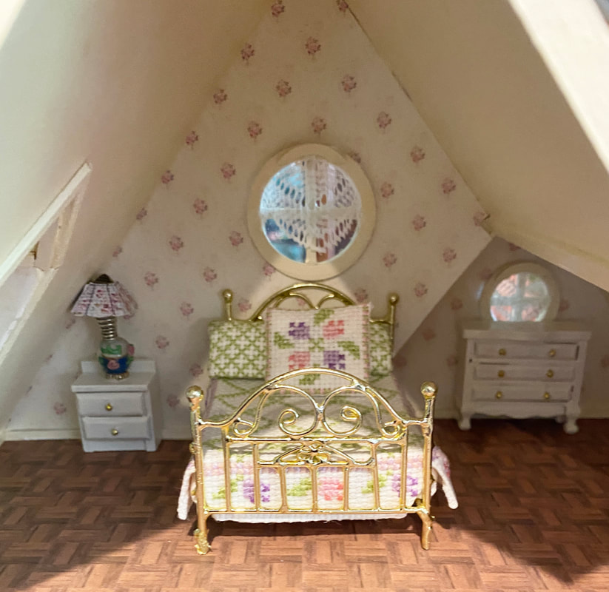- Nana's Dollhouses and Miniatures
- Antique Furniture
- AH-HA! Moments
- Building Tips
- Ceramics
- Chapel
- Cottages
- Colonial
- Contemporary Houses
- Country Store
- Craftsman House
- Early Houses
- Farmhouses
- Gazebos
- Georgian
- Hacienda
-
Half Scale Houses
- 1940s Cottage
- Adirondack Cabin
- Annalise
- Bungalow
- Buttercup Cottage
- Chantilly
- Country Farmhouse
- Craftsman Cottage
- Eastside Townhouse
- Fairfield
- Half Scale Furniture
- Half Scale Lighthouse
- Green Farmhouse Jr
- Jasmine Victorian Cottage
- Half Scale Lighthouse
- Pool House
- Brick Rosedale
- Peach Tree Manor
- Rose Cottage
- Rosedale
- Stephanie Mansion
- Taft Loft
- Tennyson Dayspring Cottage
- The Breeze Townhouse
- Tootsietoy House
- Tuscany
- Yellow Rose Half Scale
- Hand Painted Furniture
- Lanterns
- Lighthouse
- Log Cabins
- New Orleans House
- Palladium House
- People
- Pianos
- Printables
-
Roomboxes
- Amish Quilting
- Asian Shelf
- Antique Shop
- Beaded Christmas Tree
- Brothel
- Christmas Roombox
- Christmas Box
- Half Scale Roombox
- Contemporary Kitchen
- 1950s Kitchen
- Tuscan Kitchen
- Pie Safe
- Reutter Roomboxes
- Seattle Loft
- Strombecker Bathroom
- Strombecker Living Room
- Strombecker School Room
- Half Scale Shelf
- Vintage 60s Kitchen Shelf
- School House
- Tin Houses
- Tootsietoy
- Townhouses
- Toy Store
- Unique Structures
- Vegetable Bin
- Victorian
- 1:48 Scale House
- 1/144th Scale
- Quarter Scale Kristiana
- Quilled Flowers
- FYI
- Victorian Noah's Art
- Beacon Hill Sale Pictures
- Tennyson Half Scale
Tennyson Dayspring Cottage
Dayspring Cottage is modified from a 1:24 scale Greenleaf Tennyson kit. I built a Greenleaf Tennyson 1:12 dollhouse decades ago, but have had the 1:24 scale version on my wish list. After building some 1:24 scale Greenleaf kits, I chose to do something different. Usually, I paint and paper first, then assemble the house, however, half scale Greenleaf kits warp terribly when paint or wallpaper is applied. To solve this problem, I measured the walls and cut out the wallpaper, but instead of putting it on the walls, I assembled the shell of the house first, then after the shell was constructed, I placed the wallpaper and painted. My plan was to brick the house with Paperclay, but decided to create a batten board look using basswood strips.
Several changes were made to the kit. A side entrance to the porch was made. The porch banisters were added and the upper porch roof was omitted. New doors will added and windows on the sides were cut. Finally window boxes were placed under the upper bay windows.
Paperclay was used to brick the foundation and chimney. The house is landscaped inside a picture frame.
New trim was placed along the porch edges and the roof peaks. The doors on the front and side were changed. Shutters, trim and a new porch was also added.
The staircase was omitted to provide more space. Trim was placed between the two lower level rooms. A door was added to separate the upstairs room. All wallpaper and flooring were computer created.
