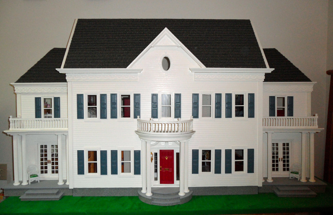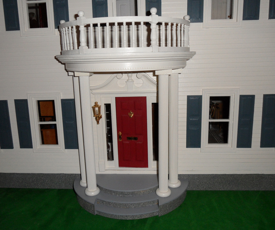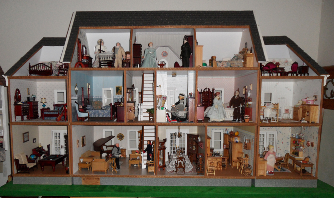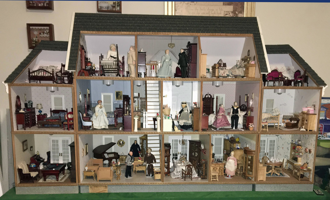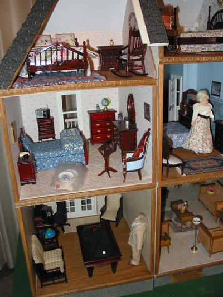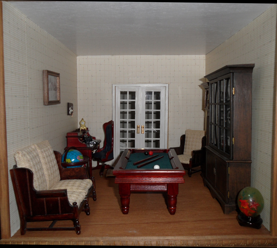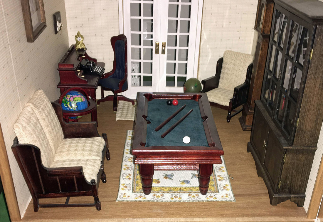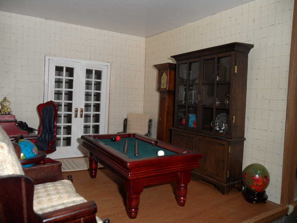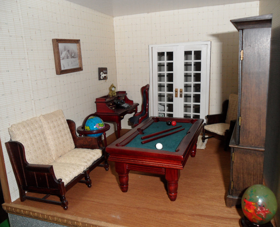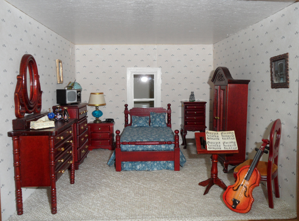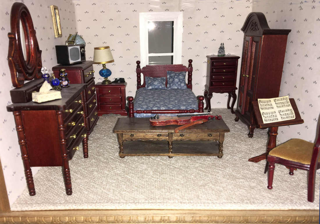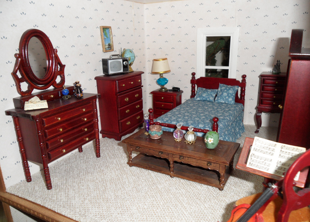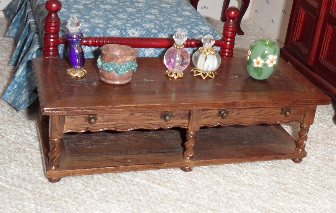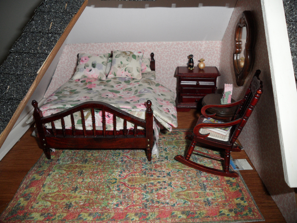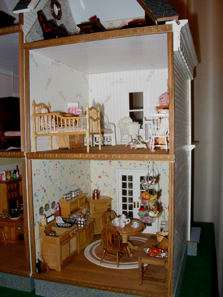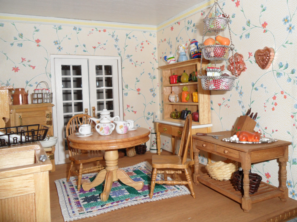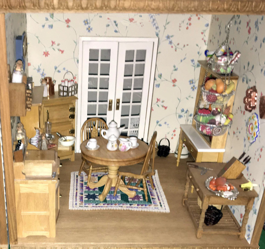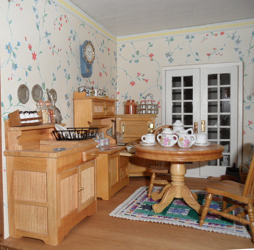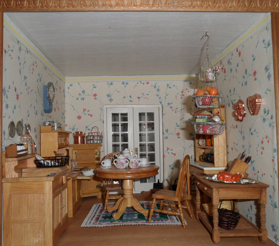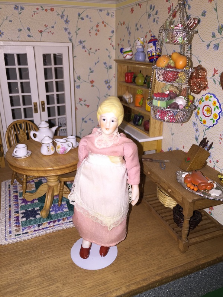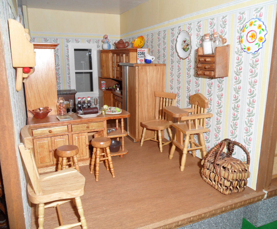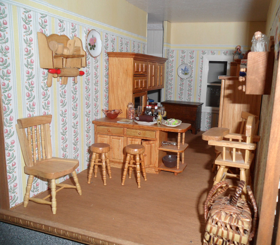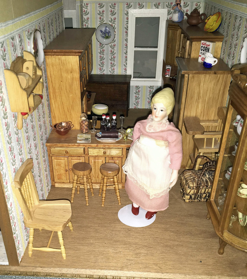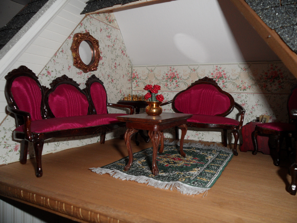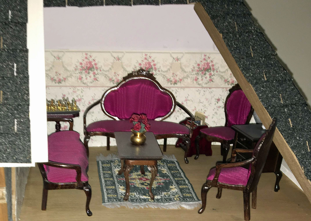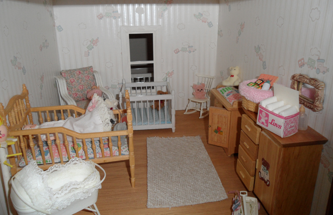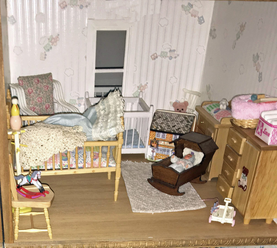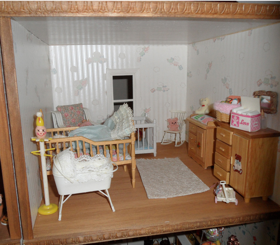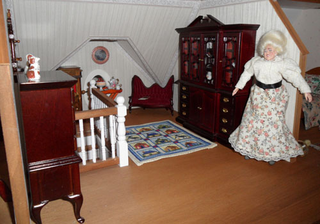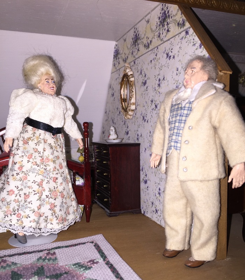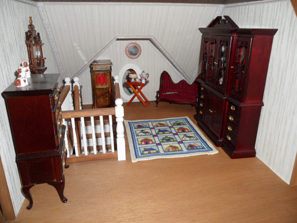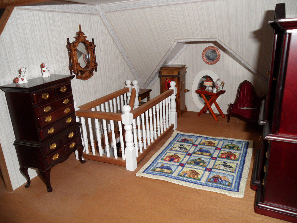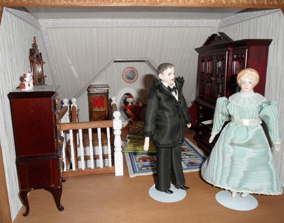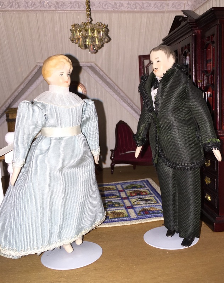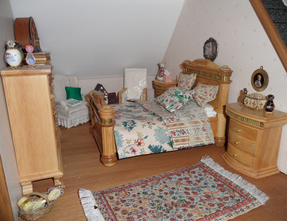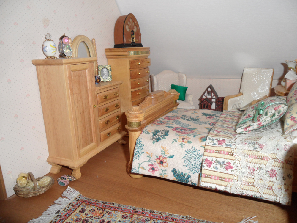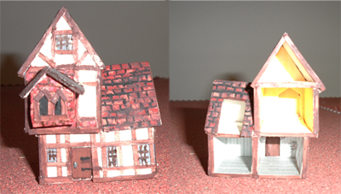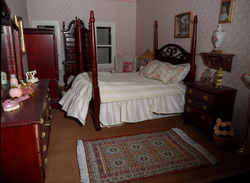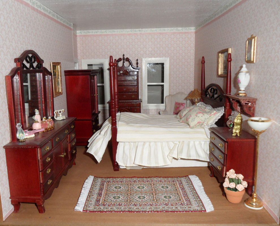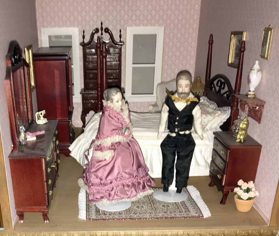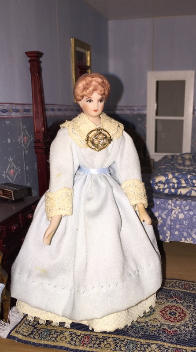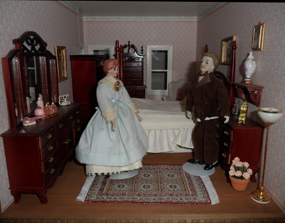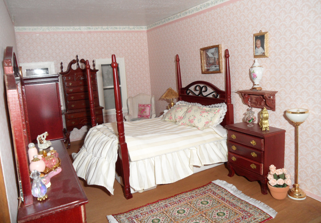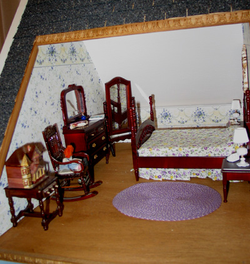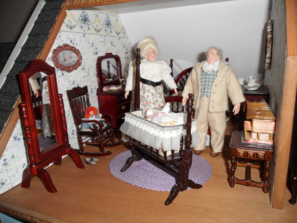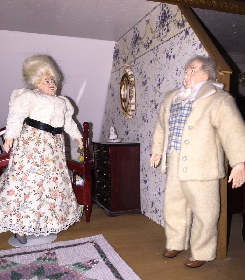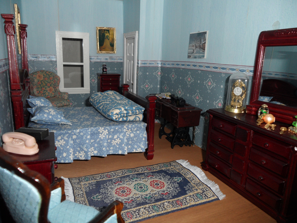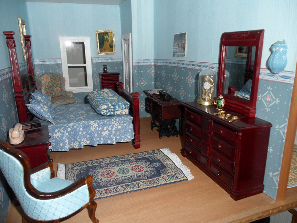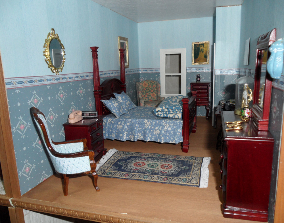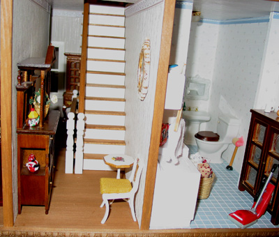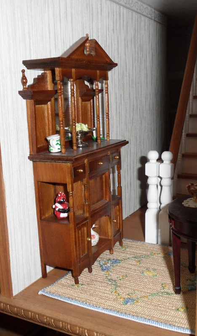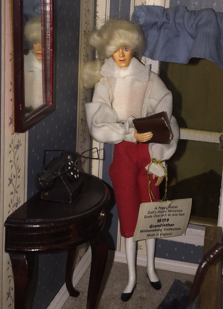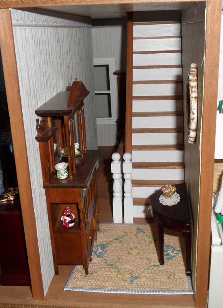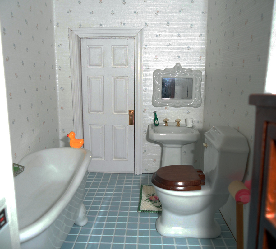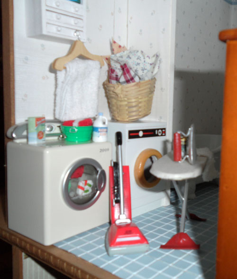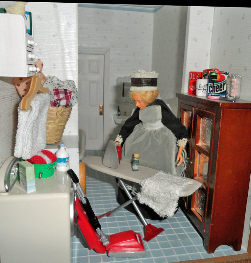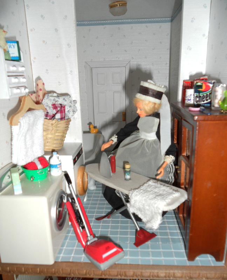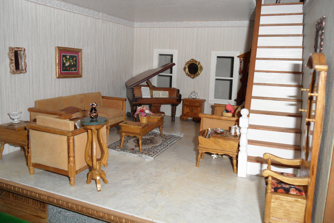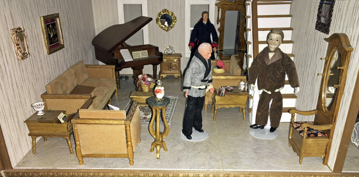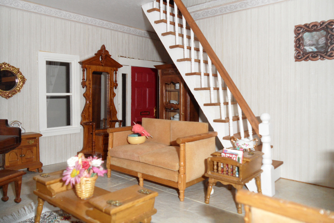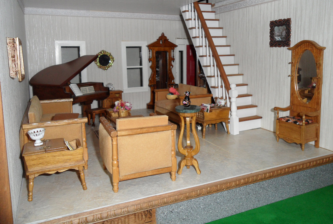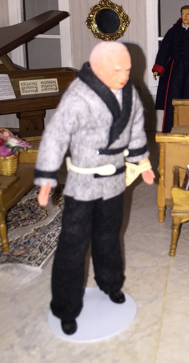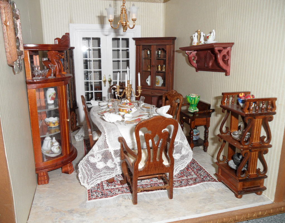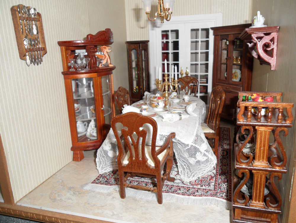- Nana's Dollhouses and Miniatures
- Antique Furniture
- AH-HA! Moments
- Building Tips
- Ceramics
- Chapel
- Cottages
- Colonial
- Contemporary Houses
- Country Store
- Craftsman House
- Early Houses
- Farmhouses
- Gazebos
- Georgian
- Hacienda
-
Half Scale Houses
- 1940s Cottage
- Adirondack Cabin
- Annalise
- Bungalow
- Buttercup Cottage
- Chantilly
- Country Farmhouse
- Craftsman Cottage
- Eastside Townhouse
- Fairfield
- Half Scale Furniture
- Half Scale Lighthouse
- Green Farmhouse Jr
- Jasmine Victorian Cottage
- Half Scale Lighthouse
- Pool House
- Brick Rosedale
- Peach Tree Manor
- Rose Cottage
- Rosedale
- Stephanie Mansion
- Taft Loft
- Tennyson Dayspring Cottage
- The Breeze Townhouse
- Tootsietoy House
- Tuscany
- Yellow Rose Half Scale
- Hand Painted Furniture
- Lanterns
- Lighthouse
- Log Cabins
- New Orleans House
- Palladium House
- People
- Pianos
- Printables
-
Roomboxes
- Amish Quilting
- Asian Shelf
- Antique Shop
- Beaded Christmas Tree
- Brothel
- Christmas Roombox
- Christmas Box
- Half Scale Roombox
- Contemporary Kitchen
- 1950s Kitchen
- Tuscan Kitchen
- Pie Safe
- Reutter Roomboxes
- Seattle Loft
- Strombecker Bathroom
- Strombecker Living Room
- Strombecker School Room
- Half Scale Shelf
- Vintage 60s Kitchen Shelf
- School House
- Tin Houses
- Tootsietoy
- Townhouses
- Toy Store
- Unique Structures
- Vegetable Bin
- Victorian
- 1:48 Scale House
- 1/144th Scale
- Quarter Scale Kristiana
- Quilled Flowers
- FYI
- Victorian Noah's Art
- Beacon Hill Sale Pictures
- Tennyson Half Scale
Montclair, 2005 SOLD
The Montclair was created from an RGT kit. It is a massive house (approximately 39 1/2" W x 22"D X 36" H), but was comes apart in four sections so it could easily be moved. Not attached to the main house are: the two side wings (each approximately 12" W x 18" D X 31" H) and the circular porch (approximately 11 1/2" W x 5" D x 15 1/4" H) which are not attached to the main house.
When I was building this house, my youngest son asked, "Where are you going to put this when you finish it?" Good question! I wasn't exactly sure. The finished is almost 6 feet long! I am not going to attach the side additions or the porch so I can move it around. There was only one side addition available for this house. The other side addition had a little patio. Being a symmetry nut, I bought two of the same additions and built one as a mirror image of the other. I had to tweak the angle of the roof to make it work. The roof will be covered with miniature asphalt roofing. It now fills one end of my dollhouse room.
The porch is also unattached. I use textured spray paint on the foundation.
Interior View
The center portion of this house has a front hallway which cannot be seen through the doorways on each room. Every room is very spacious.
The center portion of this house has a front hallway which cannot be seen through the doorways on each room. Every room is very spacious.
Left Wing
This left wing addition contains two bedrooms and a den. I made the elderly couple and my mom dressed them.
This left wing addition contains two bedrooms and a den. I made the elderly couple and my mom dressed them.
Den
The cabinet is from Goebel's Butterfly Collection.
I found this table that I added to the foot of the bed at an antique store.
2nd Floor Bedroom
All perfume bottles were assembled from beads and jewerly findings.
All perfume bottles were assembled from beads and jewerly findings.
The top floor bedroom is small but cozy.
Breakfast Room
This wing contains one of my favorite places in the house, the breakfast room. The kitchen is in the main structure beside the breakfast room.
The upstairs parlor contains furniture made by Sonia Messer.
The nursery is located in the right wing addition.
Made from a Marcia Backstrom kit and dressed by my mom.
The third floor landing contains a Sonia Messer love seat and a Concord victrola and china cabinet.
Notice the little house sitting against the wall? It's a dollhouse for a dollhouse. I made it from one I saw pictured in a miniature magazine.
The old radio on the small table in the corner is a refrigerator magnet. I made the little tutor house from scratch!
3rd Floor Lilac Bedroom
The third floor lilac bedroom contains a little house made from reeds and the roof comes off. I found it at a gas station market for $1! My mom made the Raggedy Ann in the rocking chair.
The third floor lilac bedroom contains a little house made from reeds and the roof comes off. I found it at a gas station market for $1! My mom made the Raggedy Ann in the rocking chair.
2nd Floor Master Bedroom
The furniture was a gift from my "WebMaster" friends!
The furniture was a gift from my "WebMaster" friends!
2nd Floor Landing and Laundry/Bathroom
The front area is a bathroom,the only one in this large house. The little duck broke off a soap holder in my bathroom.
I installed a partial wall to separate the laundry room from the bathroom. The ironing board was a Christmas decoration that I found at a craft store. I added the starch can. It's actually an image printed from a computer and rolled to resemble a spray can. The vacuum cleaner is a refrigerator magnet. The maid is a Peggy Nisbett Dolls House doll.
